Priddis Ranch
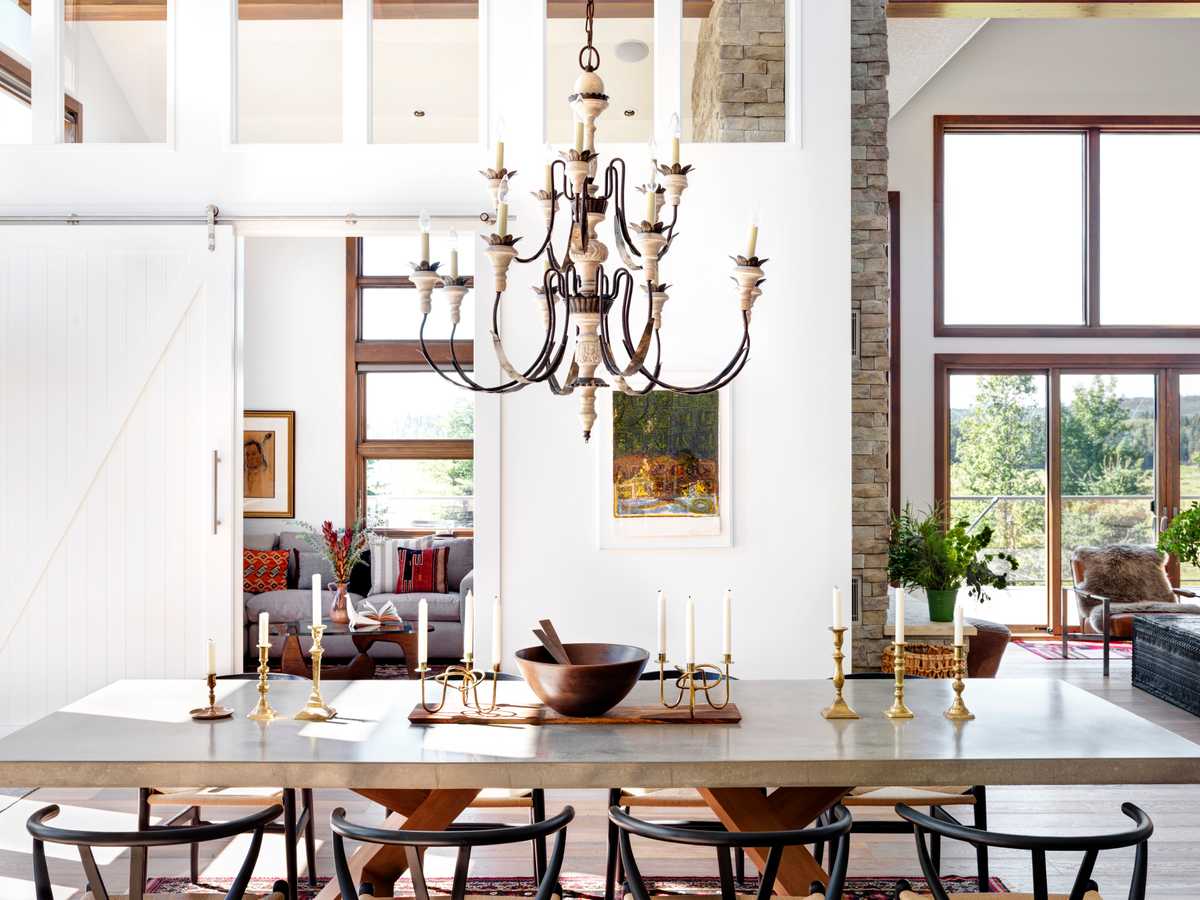
Main Floor Dining Room with “Barn” Library behind
Priddis Ranch, completed in 2014, is located in the foothills of the Canadian Rockies. When conceptualizing the space, I was challenged by the clients to create a classic, rustic/Scandinavian inspired home reflecting the property’s geographical location and picturesque views, the clients Norwegian roots, love of art, past bull-riding career and need for a child-friendly environment.
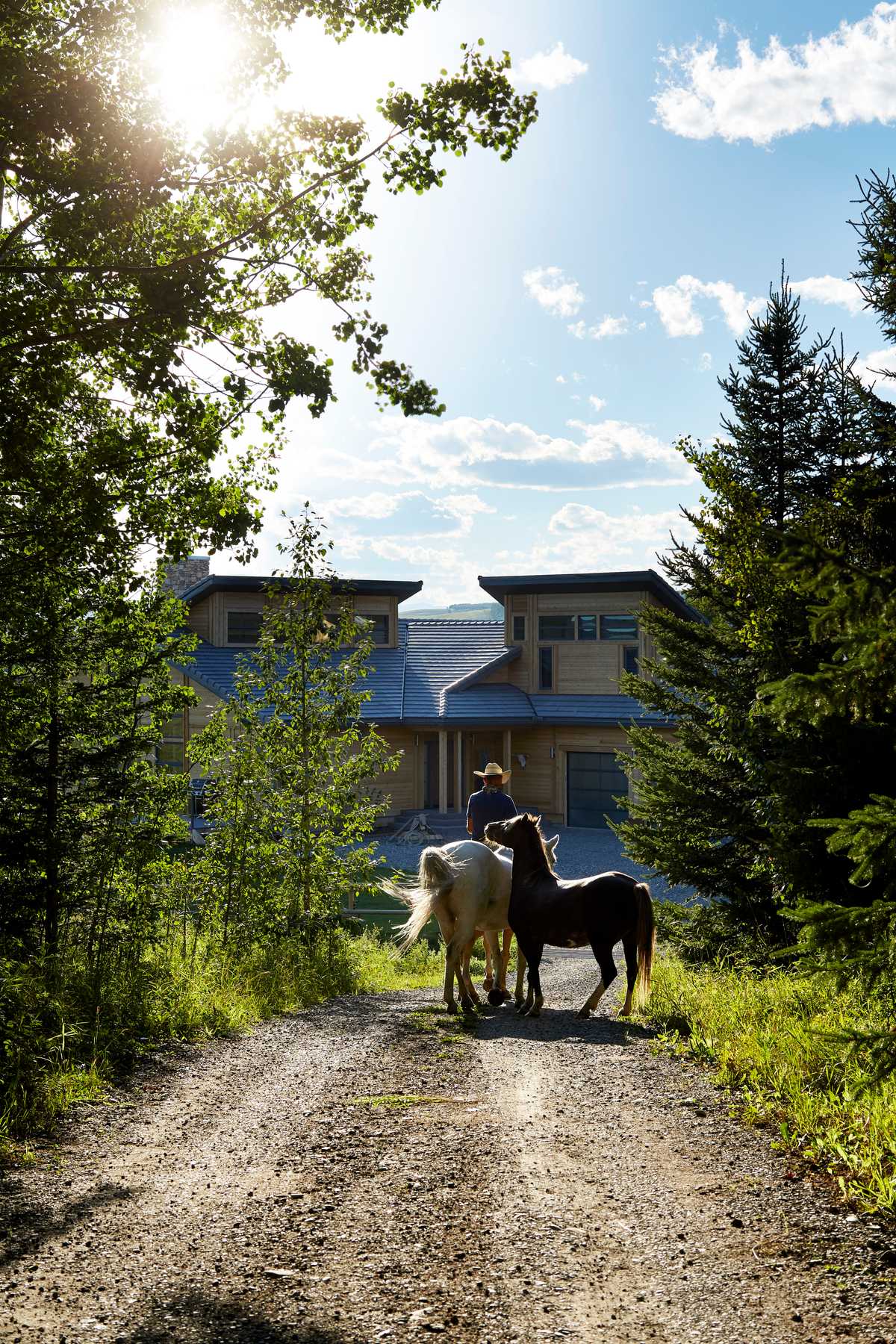
Exterior of the Ranch
Overlooking a 12-acre lot, the house is designed to take advantage of the Alberta foothills setting and views. The cedar cladded bungalow, with its light grey concrete tiled roof, blends with the surrounding prairie grass and foothills.
Popular in Norway, the cedar cladded home is designed to not disturb its environment.
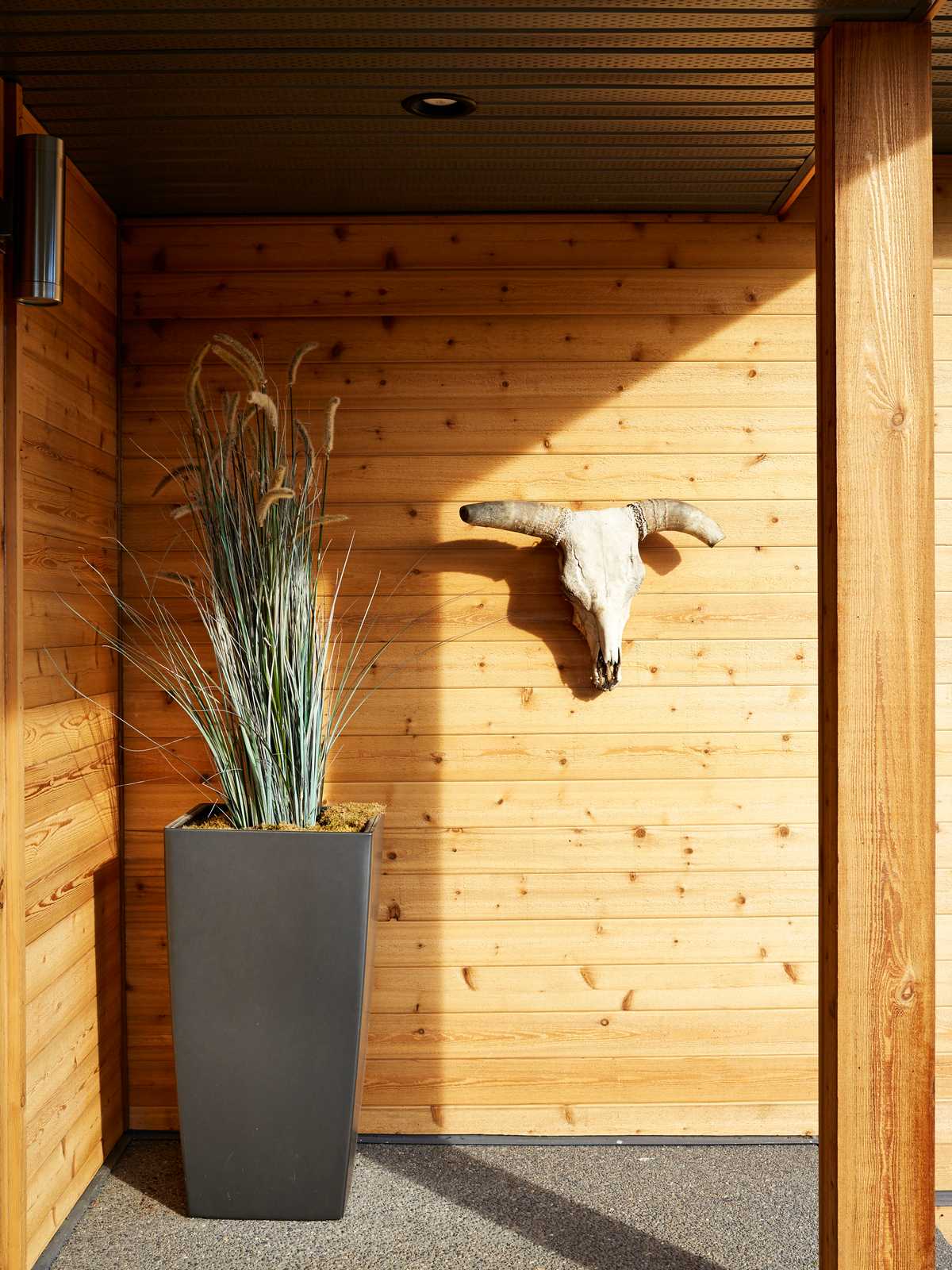
Cedar Siding

Kitchen
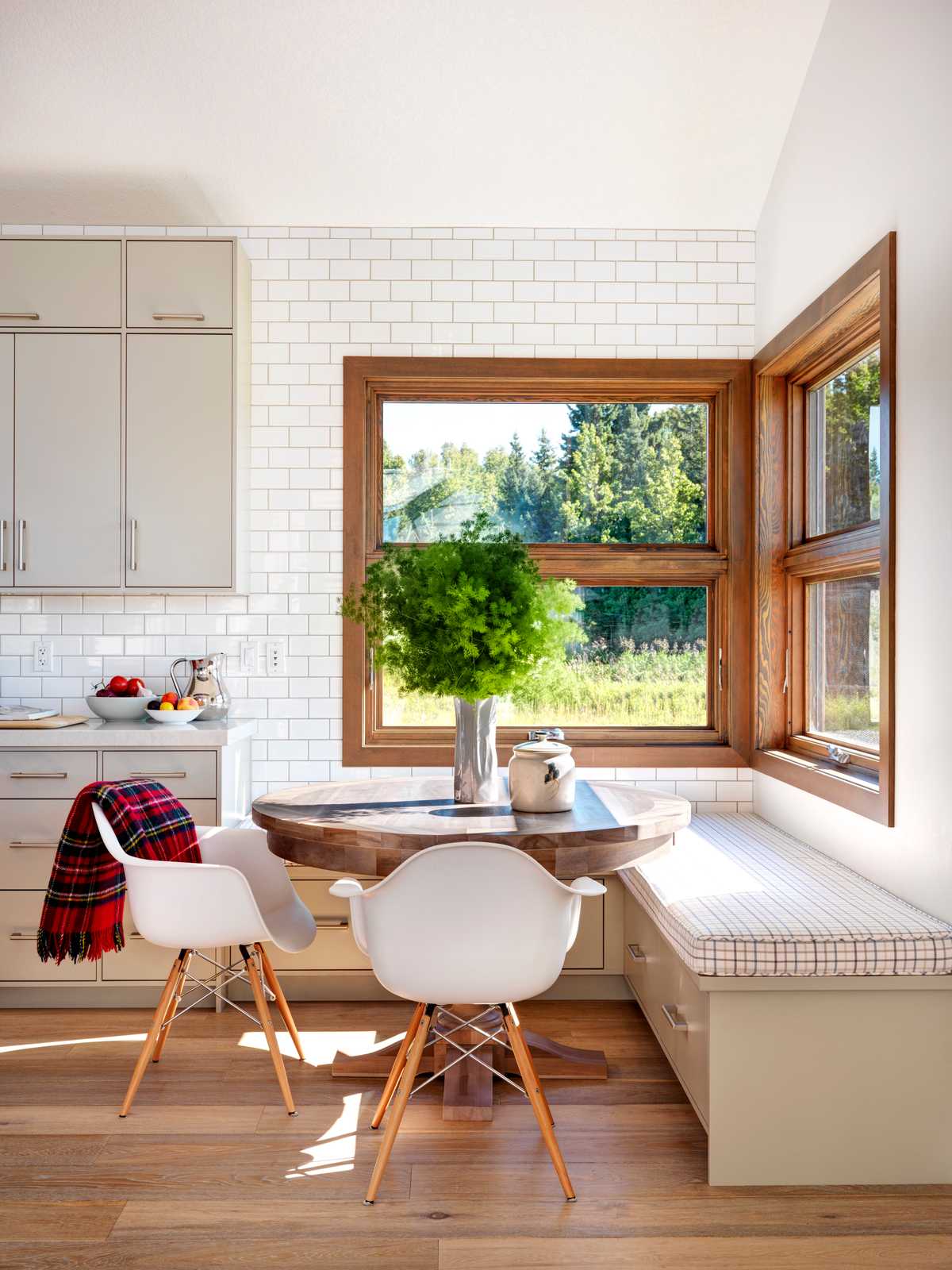
Kitchen Nook
The main floor of this home boasts an open concept kitchen, dining room and living room. Tucked away for some privacy is a library, powder room, mudroom, master bedroom and ensuite, two kids' bedrooms and a bathroom. There is a second storey private loft with its own separate entrance designated for an office. The basement hosts a family room, kids play nook, two guest bedrooms with bathrooms, movie theatre room with its own powder room, wine cellar, gym, laundry room and a large storage room with plenty of space for a family to grow into.
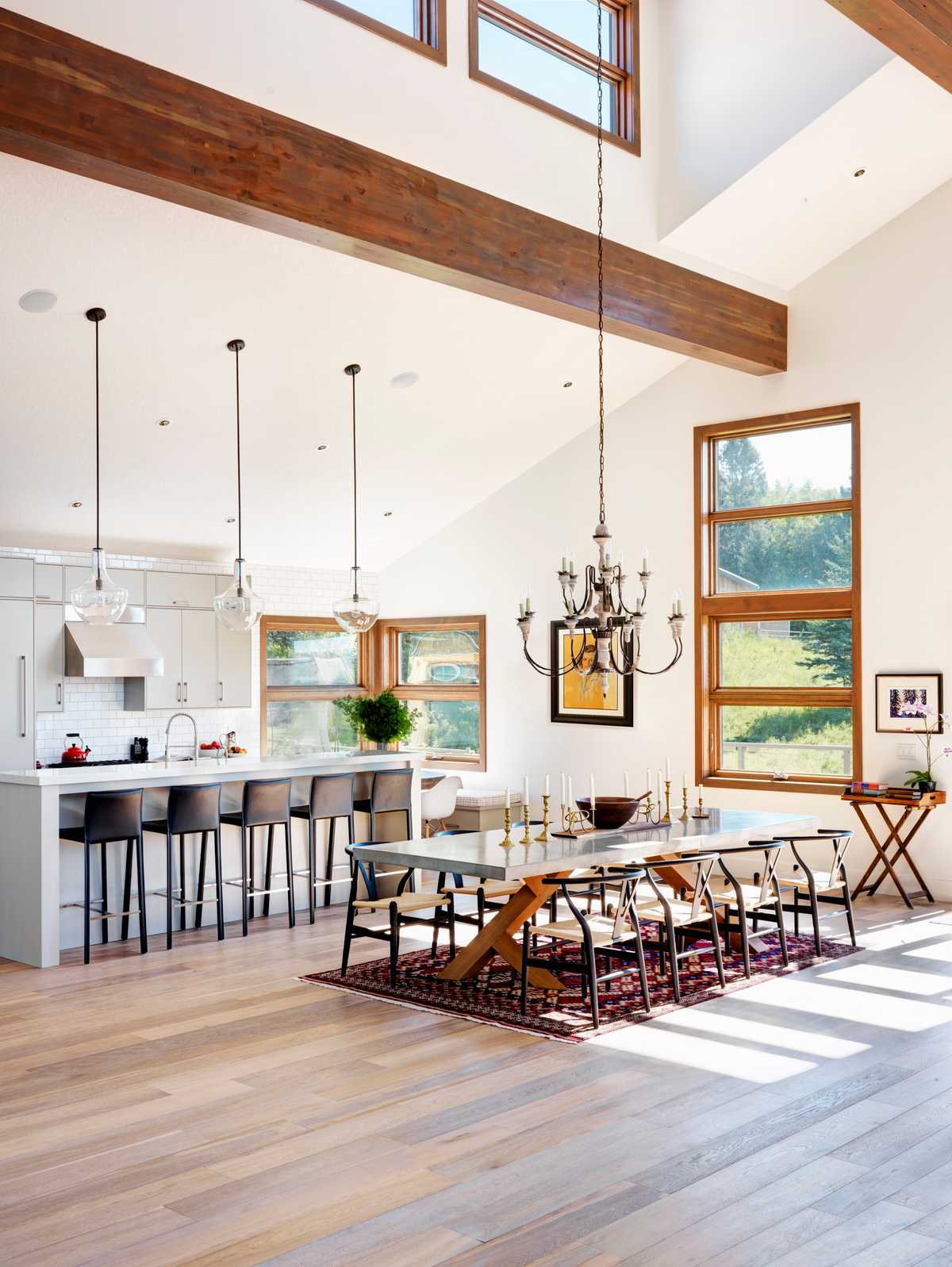
Open Concept Kitchen & Dining Room

Dining Room
Inside, you are awed by a 26’ vaulted ceiling with powerful Douglas fir beams, scenic windows looking onto the countryside, European oak floors and light finishes that bring a casual but sophisticated feel to the home.

Library
A two- sided, floor to ceiling wood burning fireplace is shared between the library and living room.
Most of the furniture, with the exception of some classic mid-century pieces, was custom designed specifically for the clients.
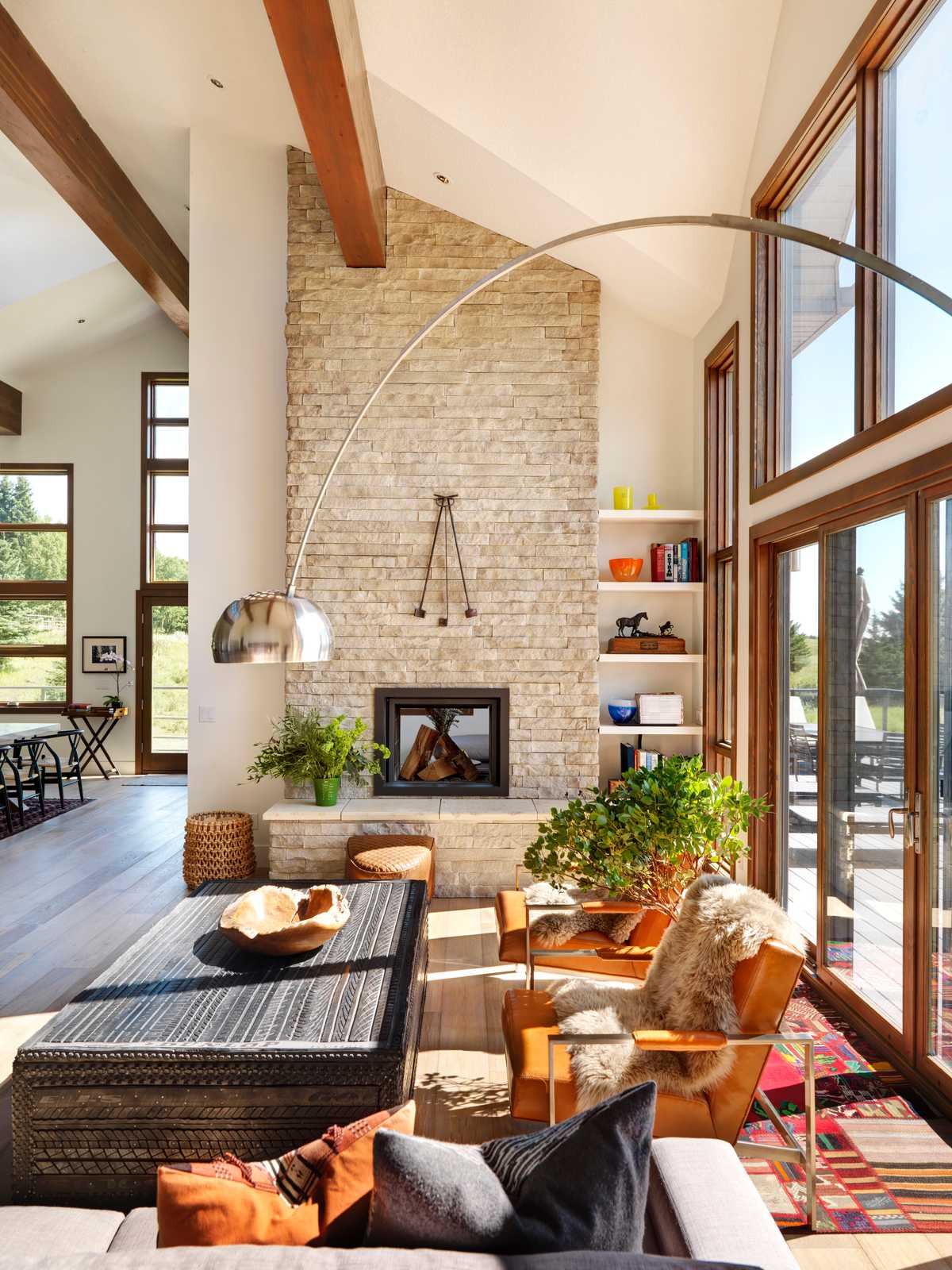
Living Room
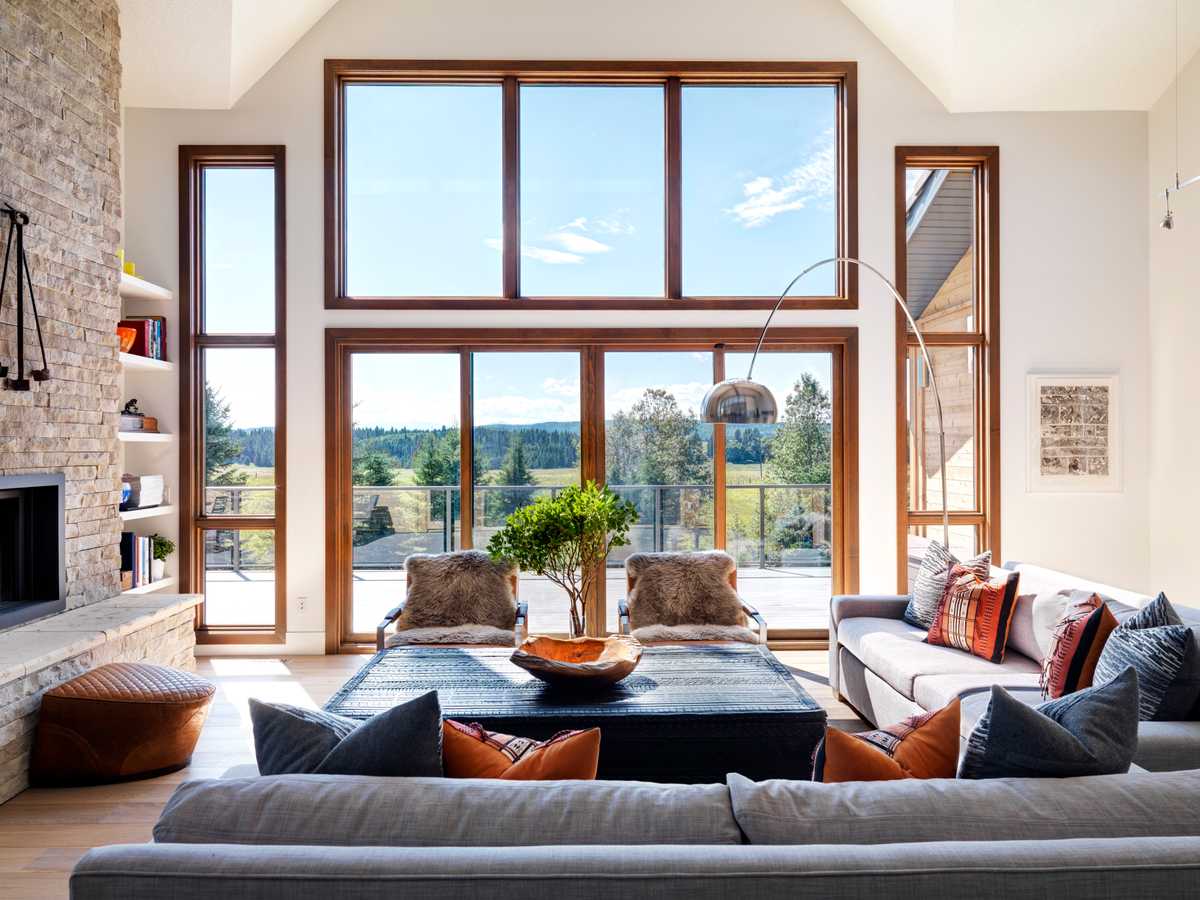
Living Room with a view
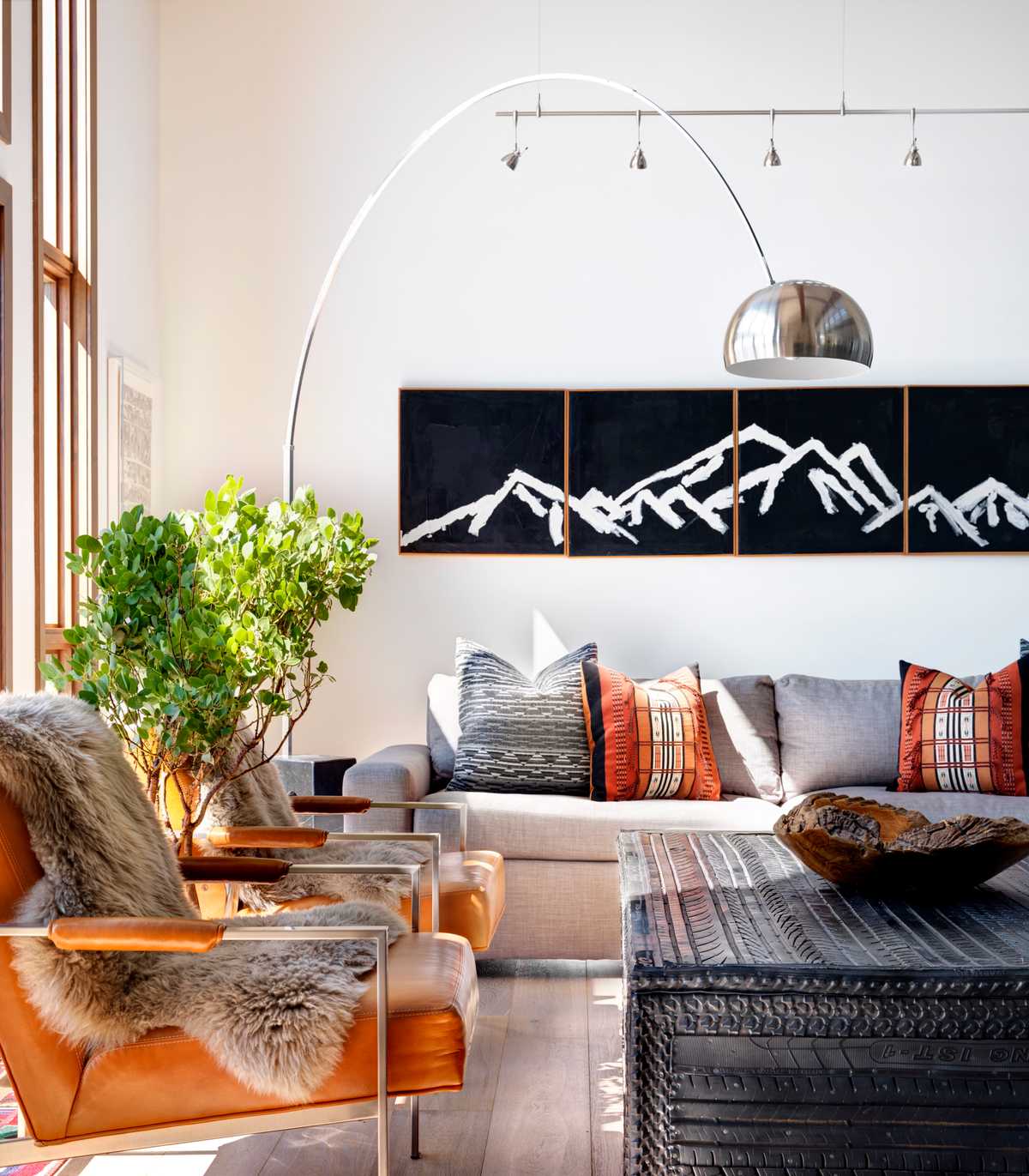
Living Room

Master Bedroom
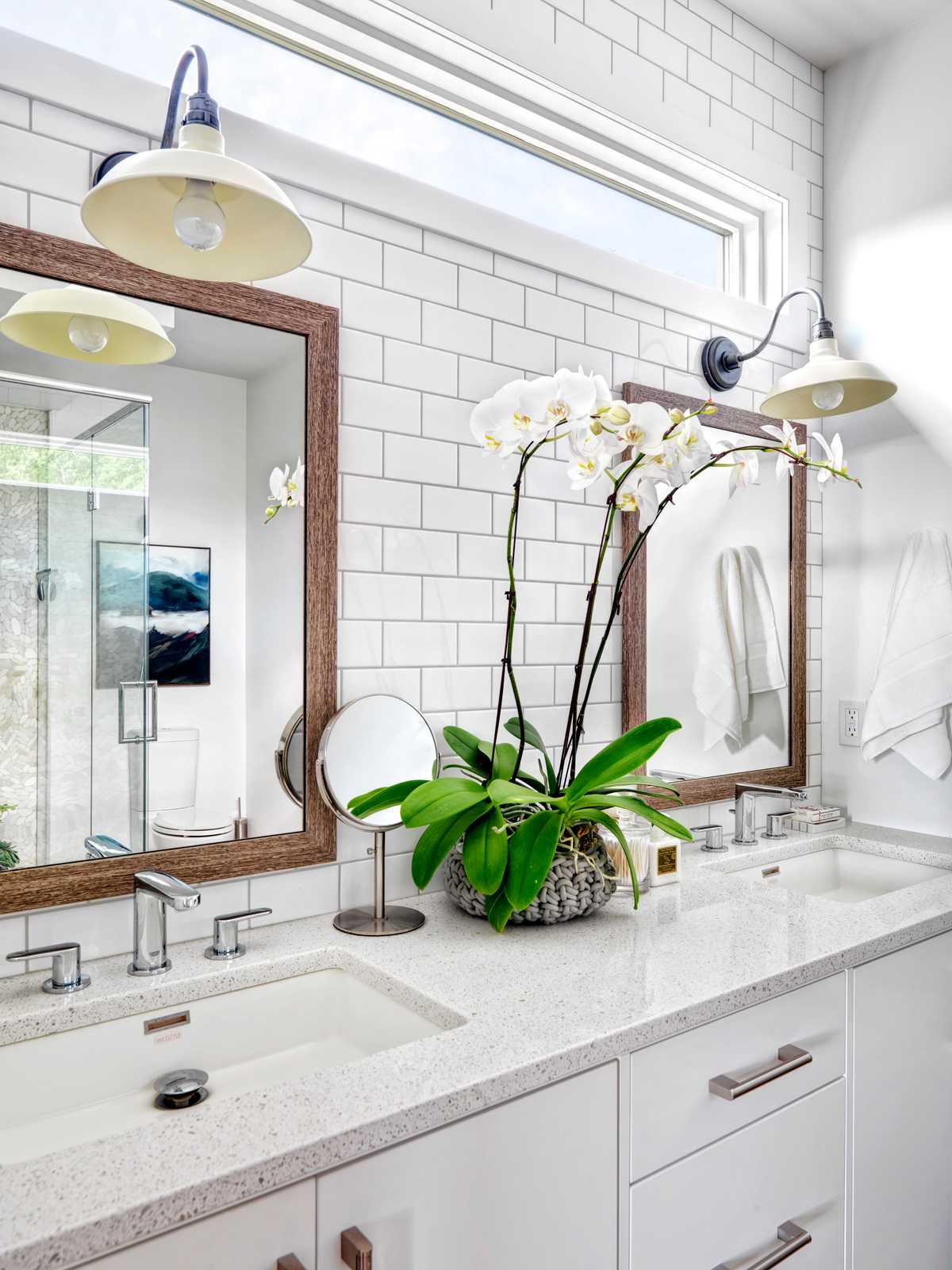
Master Ensuite
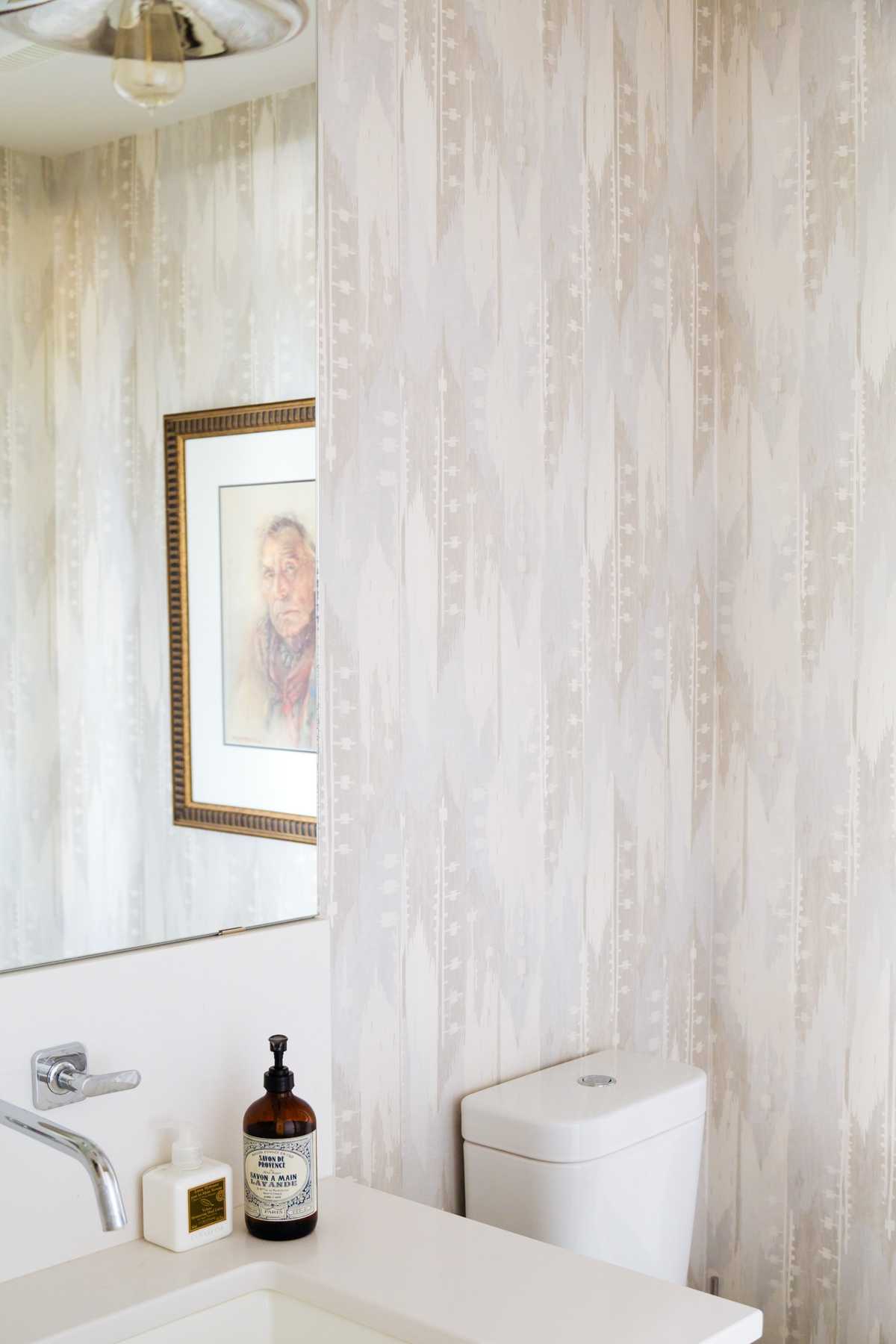
Powder Room

Hallway
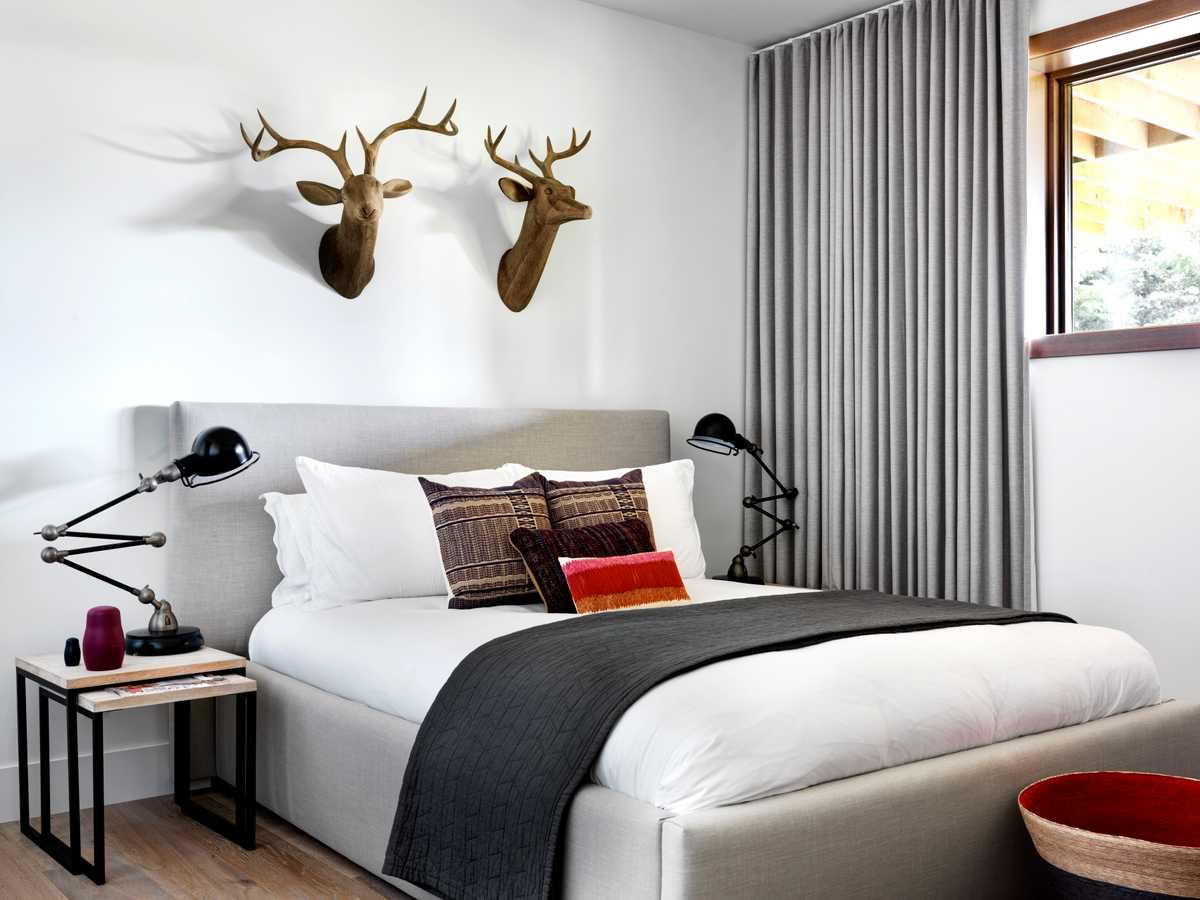
Guest Bedroom 1
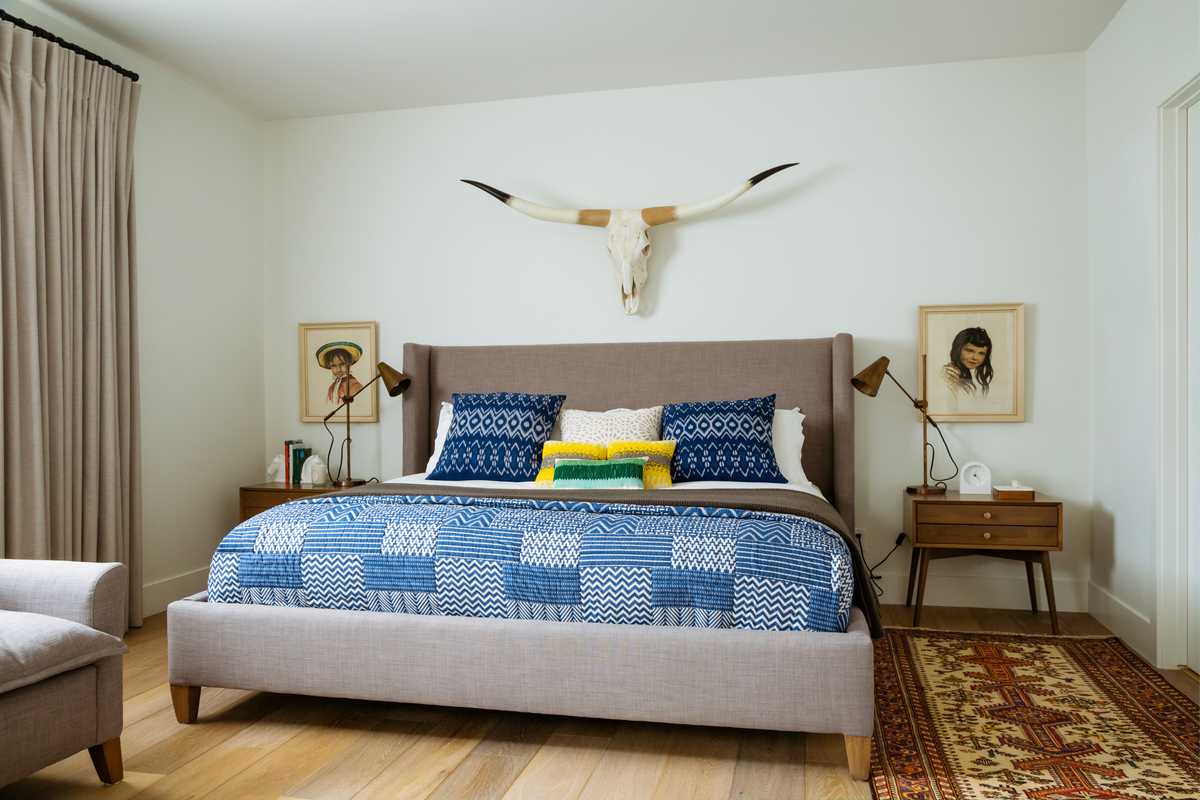
Guest Bedroom 2

Family Room
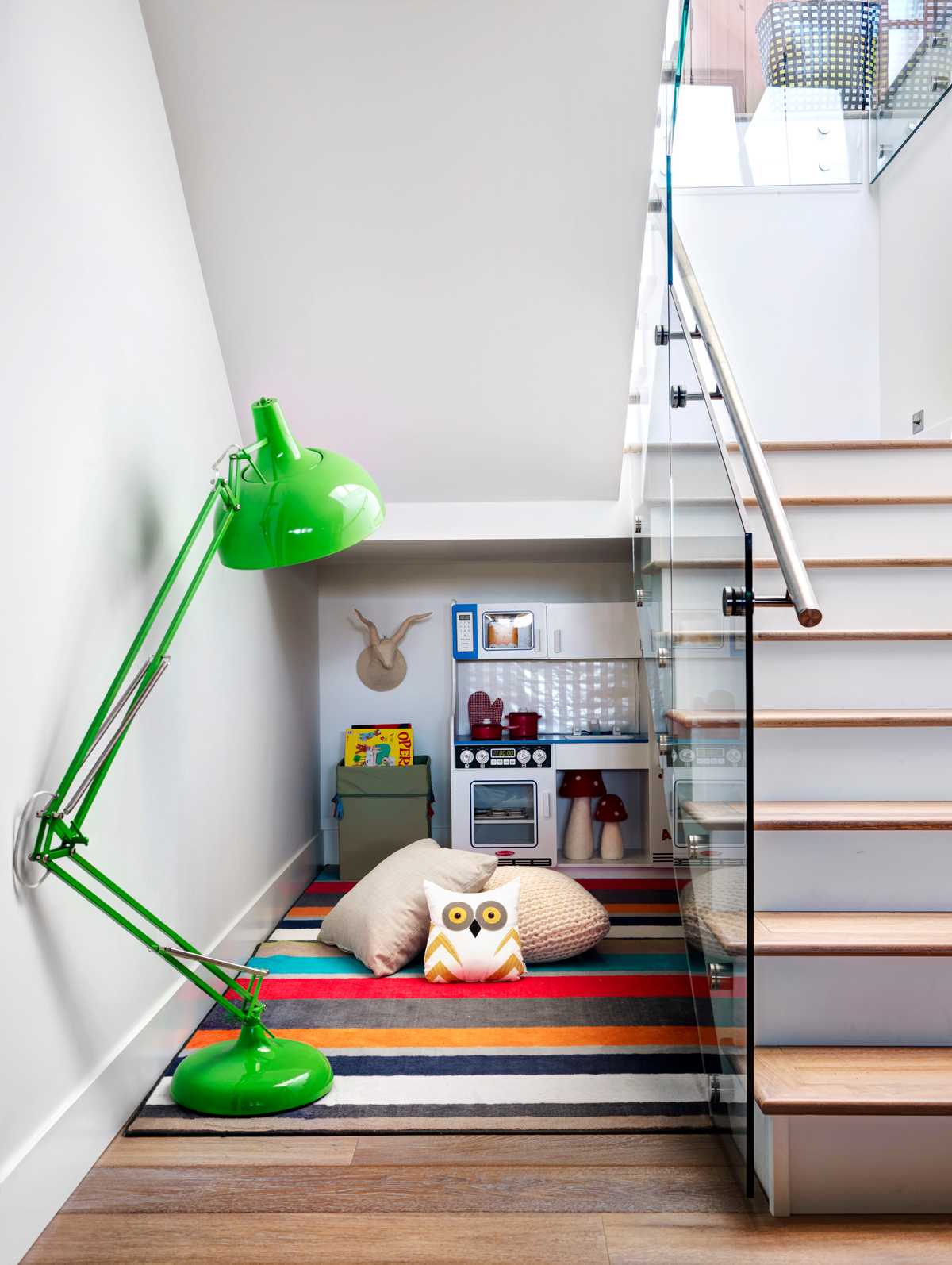
Kids Play Nook
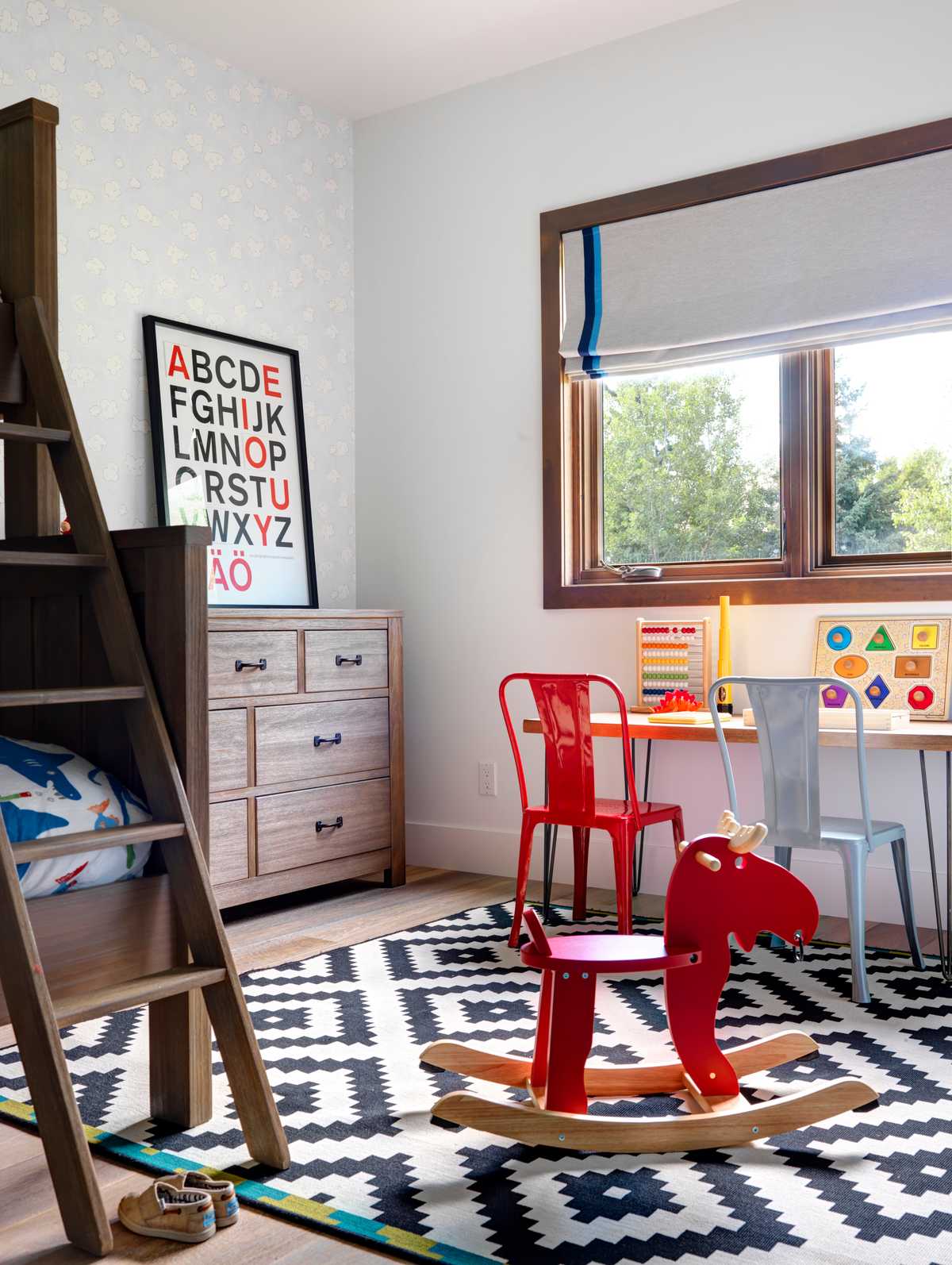
Kids Bedroom