Office
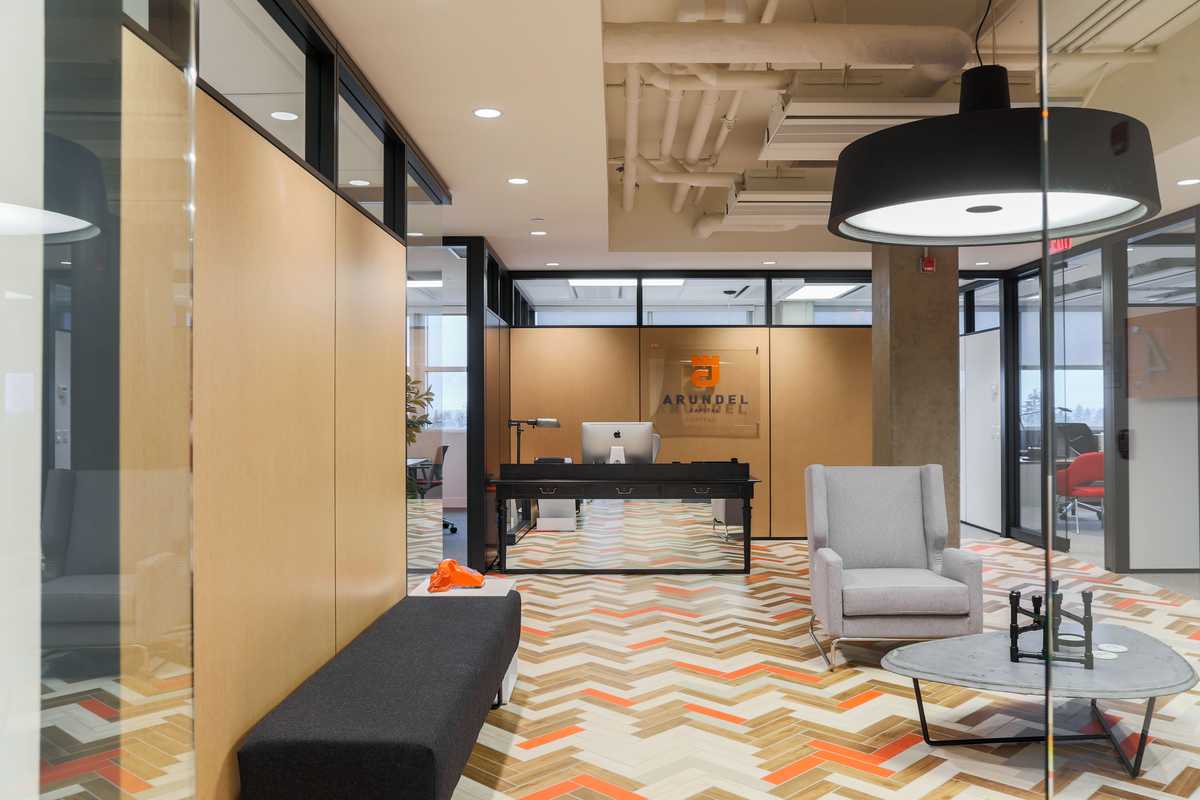
Front Reception
The clients wanted me to create a space that was reflective of their young and energetic leasing company while retaining some traditional roots.
The name 'Arundel' originated from a castle in Sussex, England, and provided the inspiration for more traditional elements in the space, including a custom front desk, wool fabrics, black, dark grey and off-white paint, original architectural drawings from the castle archives blown up and made into a piece of art, and exposed concrete columns resembling the old columns in a castle but paired with the more contemporary feel of today. The rest of the space reflects the young age of the company, including the functional work areas, chalk wall, white oak, splashes of colour, contemporary furniture, sleek black pendants throughout the space and interesting, meaningful art.
The majority of the walls and office furniture are modular, which means they can be re-configured to allow for future growth and expansion.
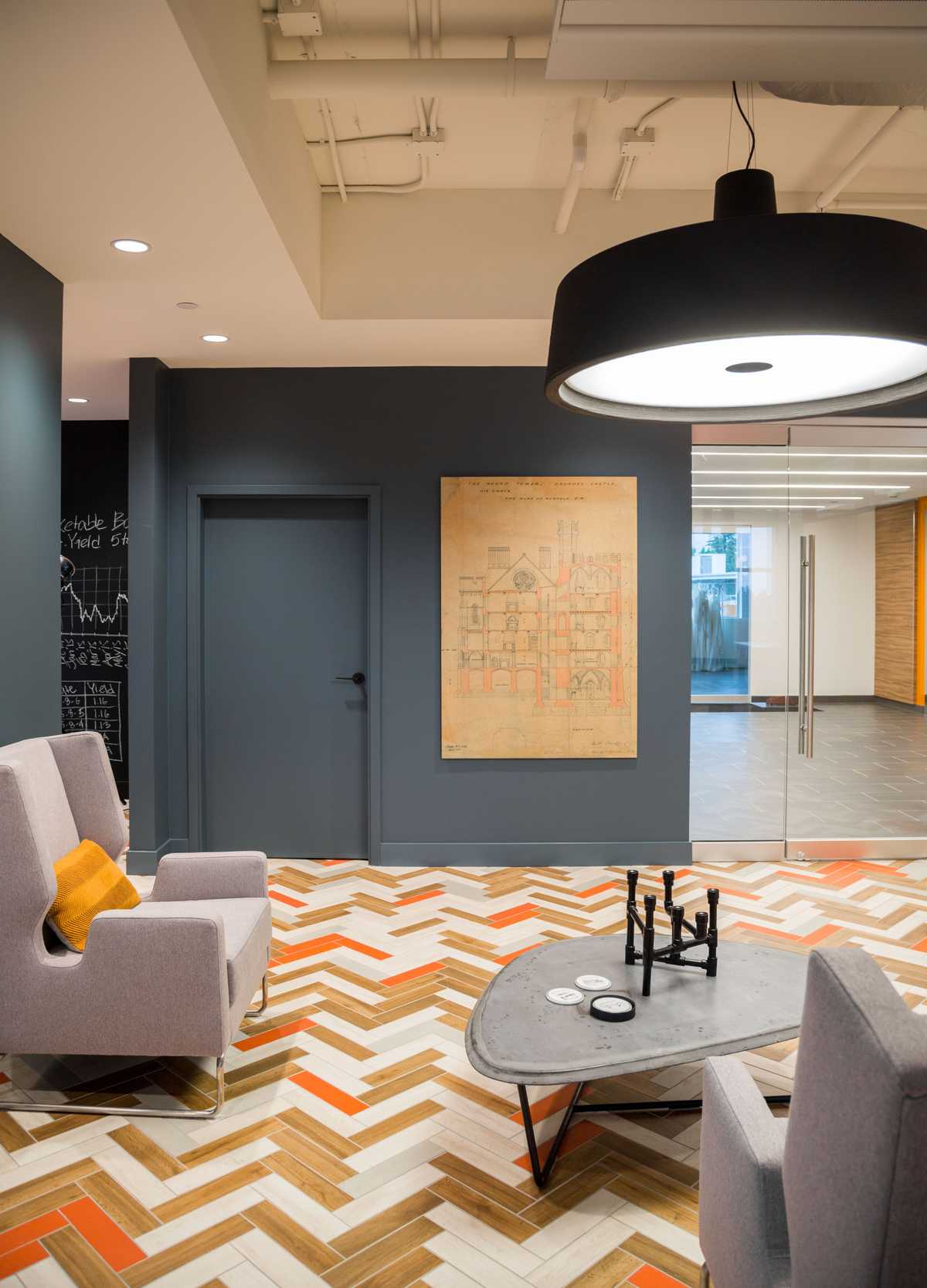
Front Entry with the Original Architectural Drawing of the Arundle Castle.

Hallway with Custom Marquee Sign
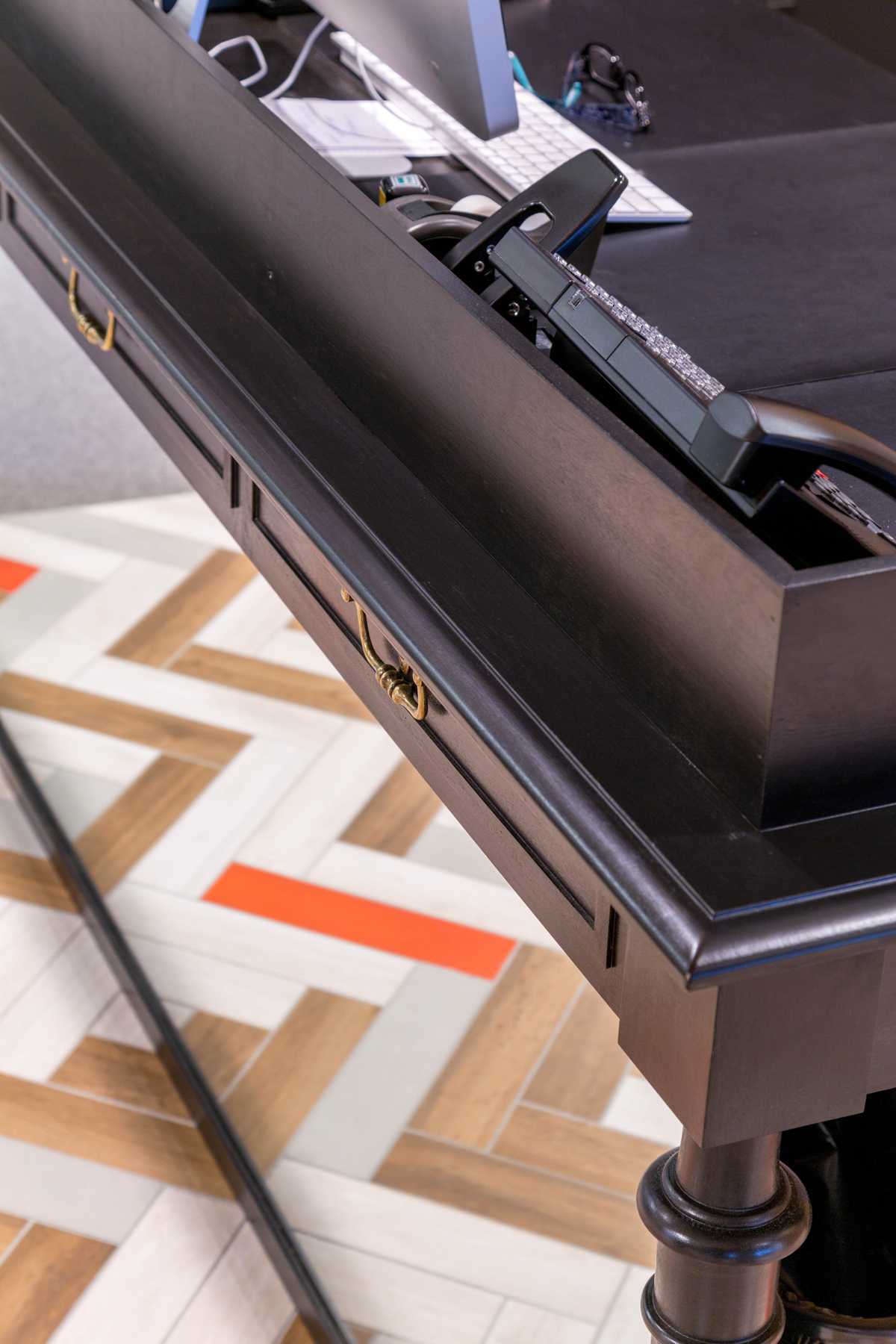
Reception Desk Detail
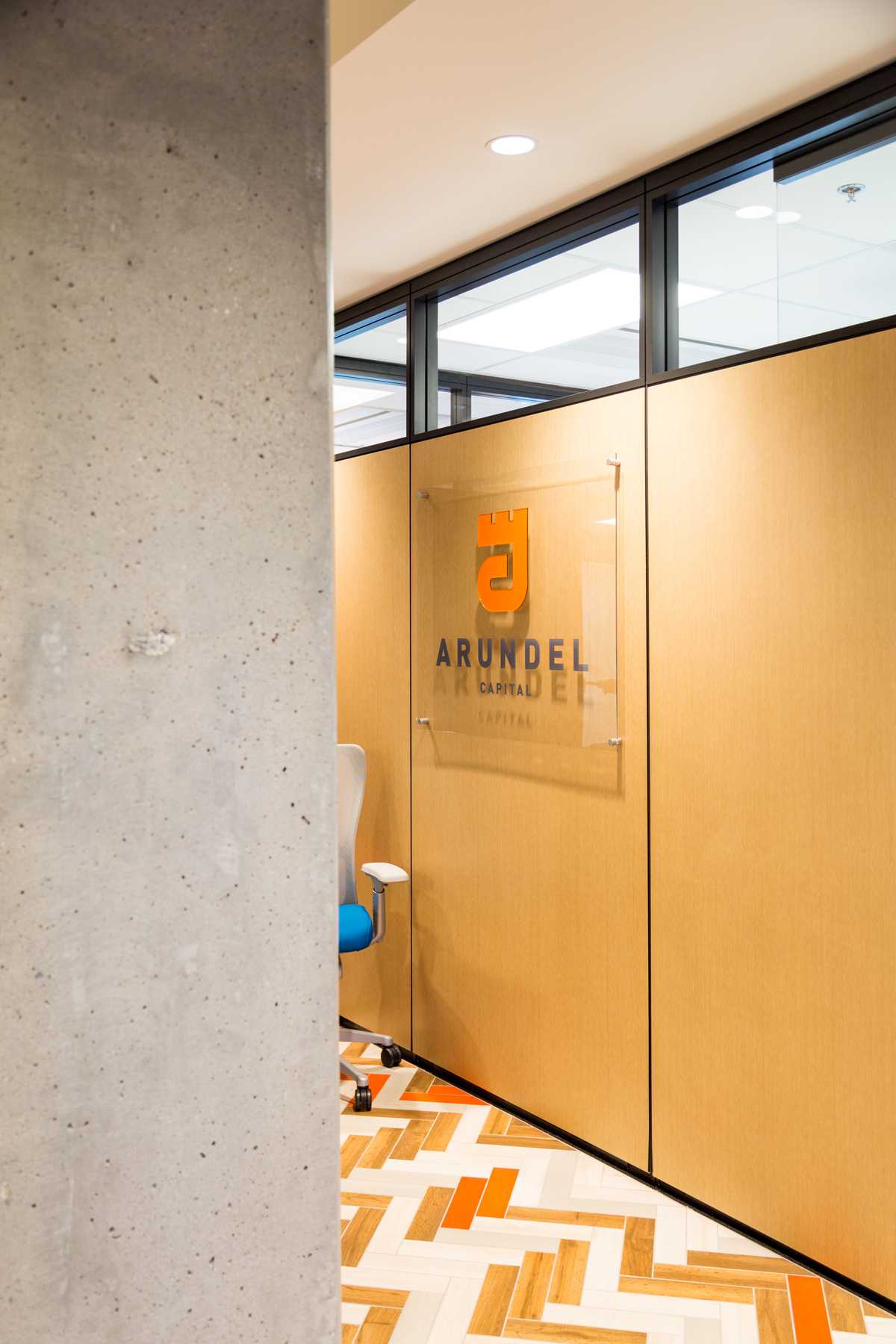
Reception Detail

Kitchen
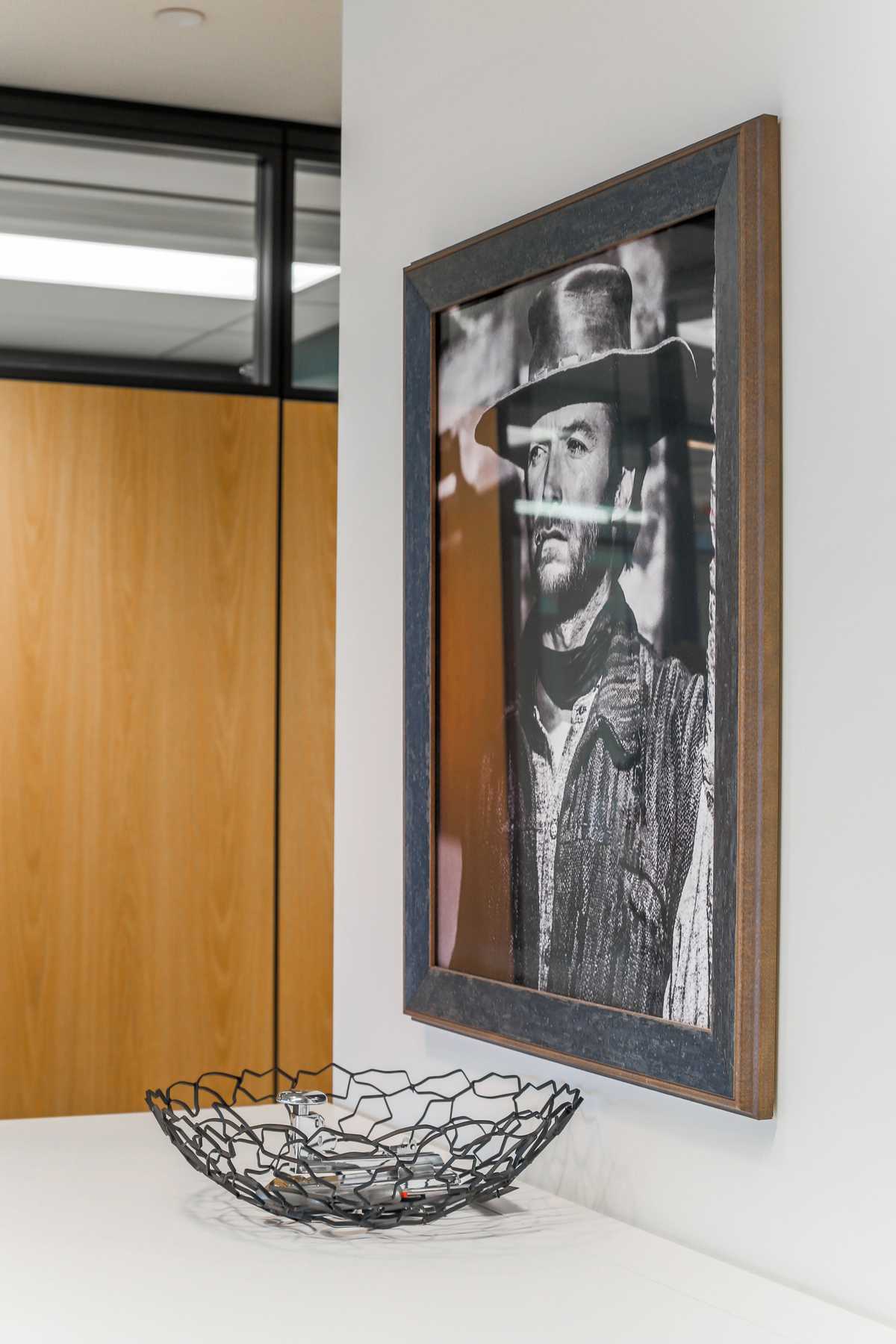
Kitchen Details
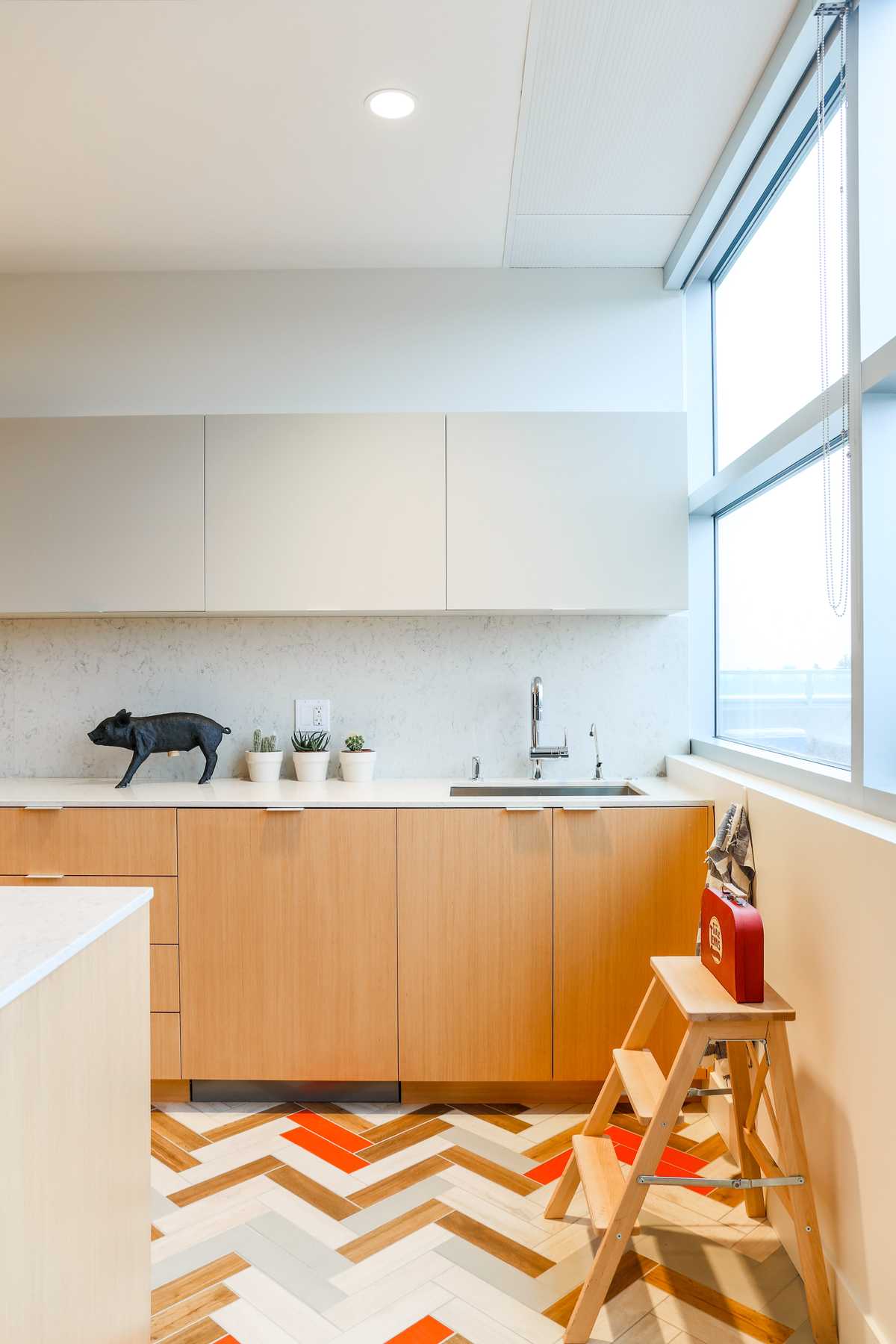
Kitchen Details
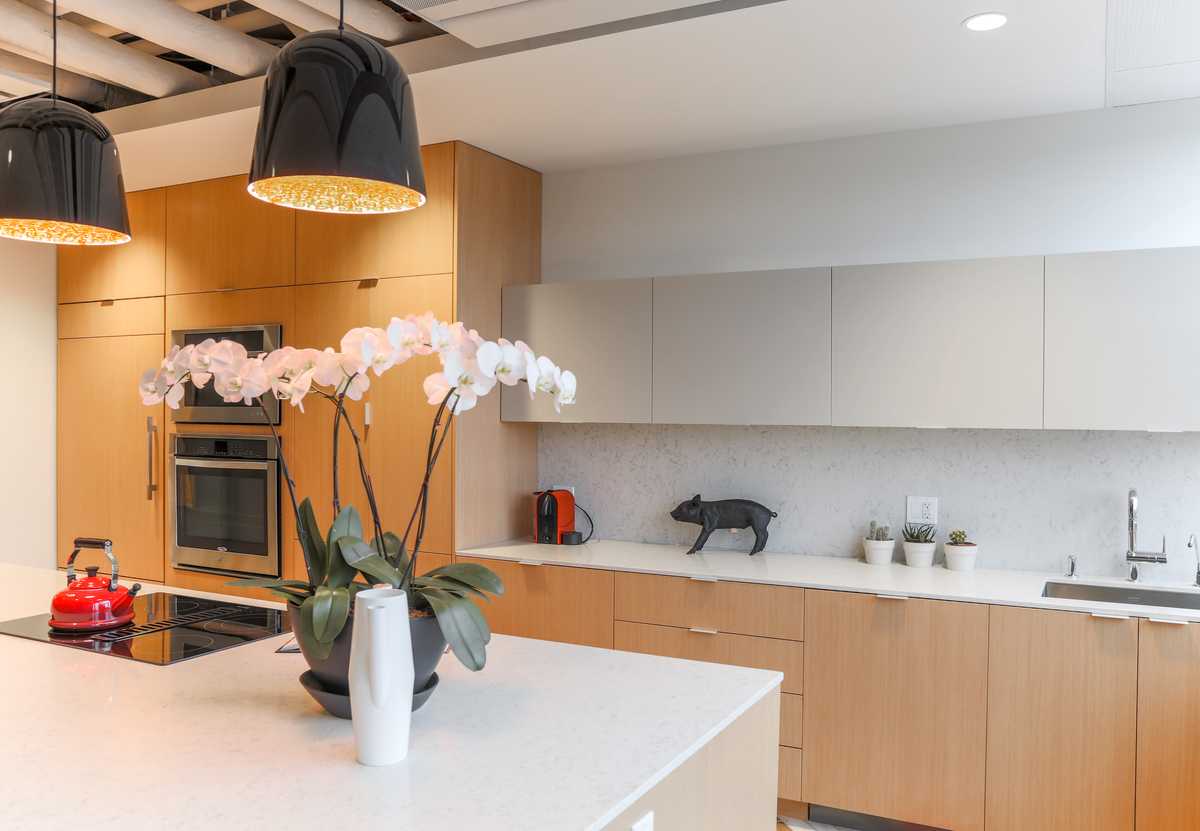
Appliance Wall
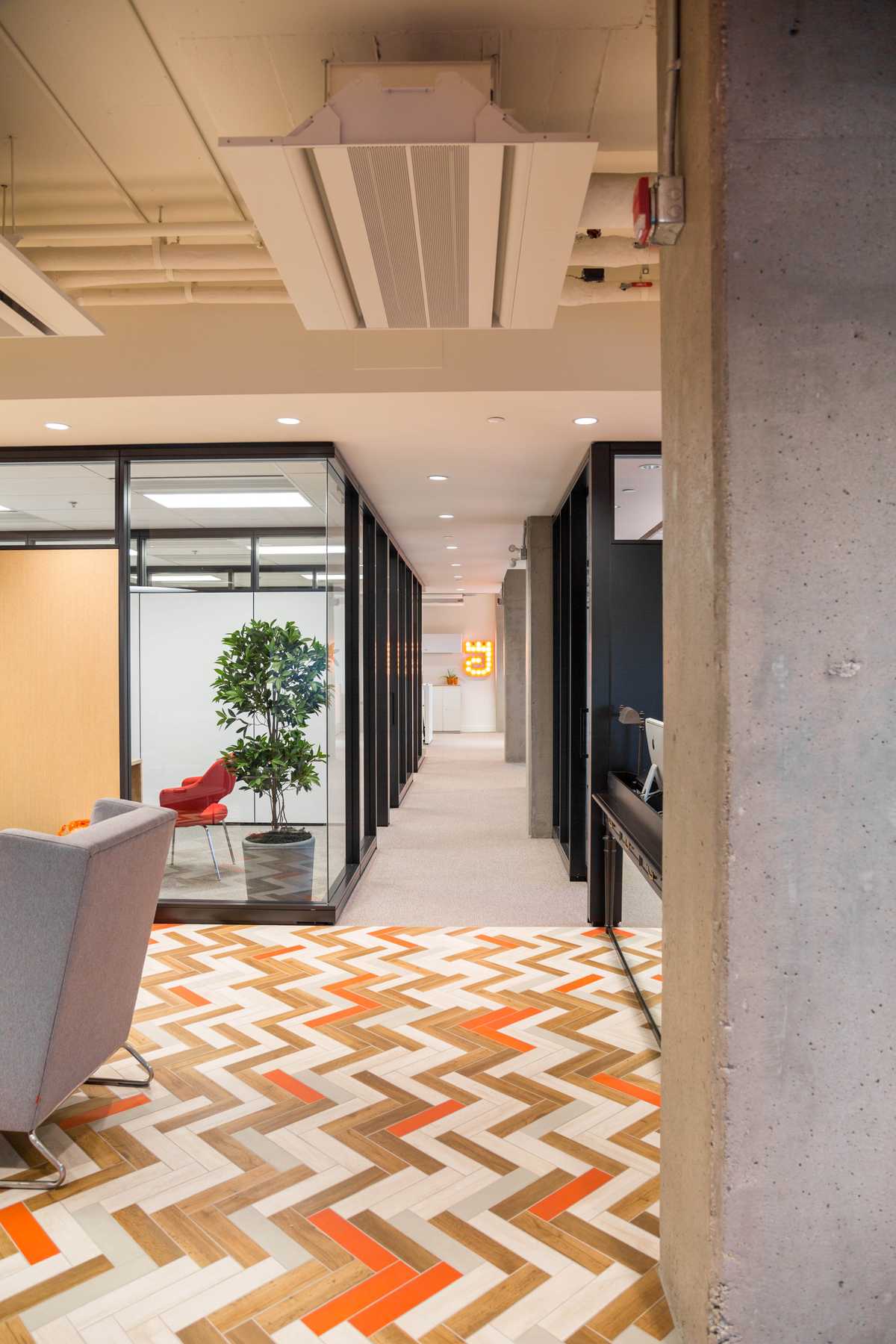
Flooring Detail

Large Kitchen Island
Orange being the main branding color has been used within the chevron tile floor and lighting.
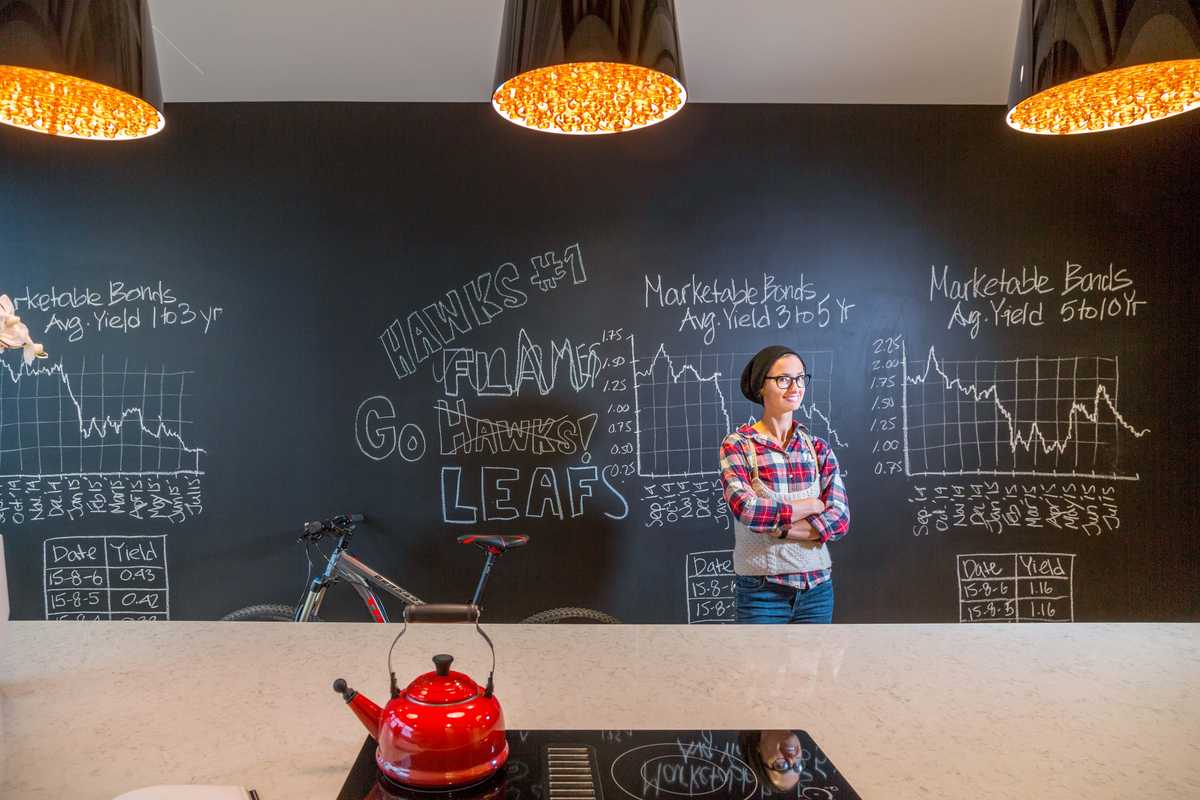
Chalk Wall for Fun Messages
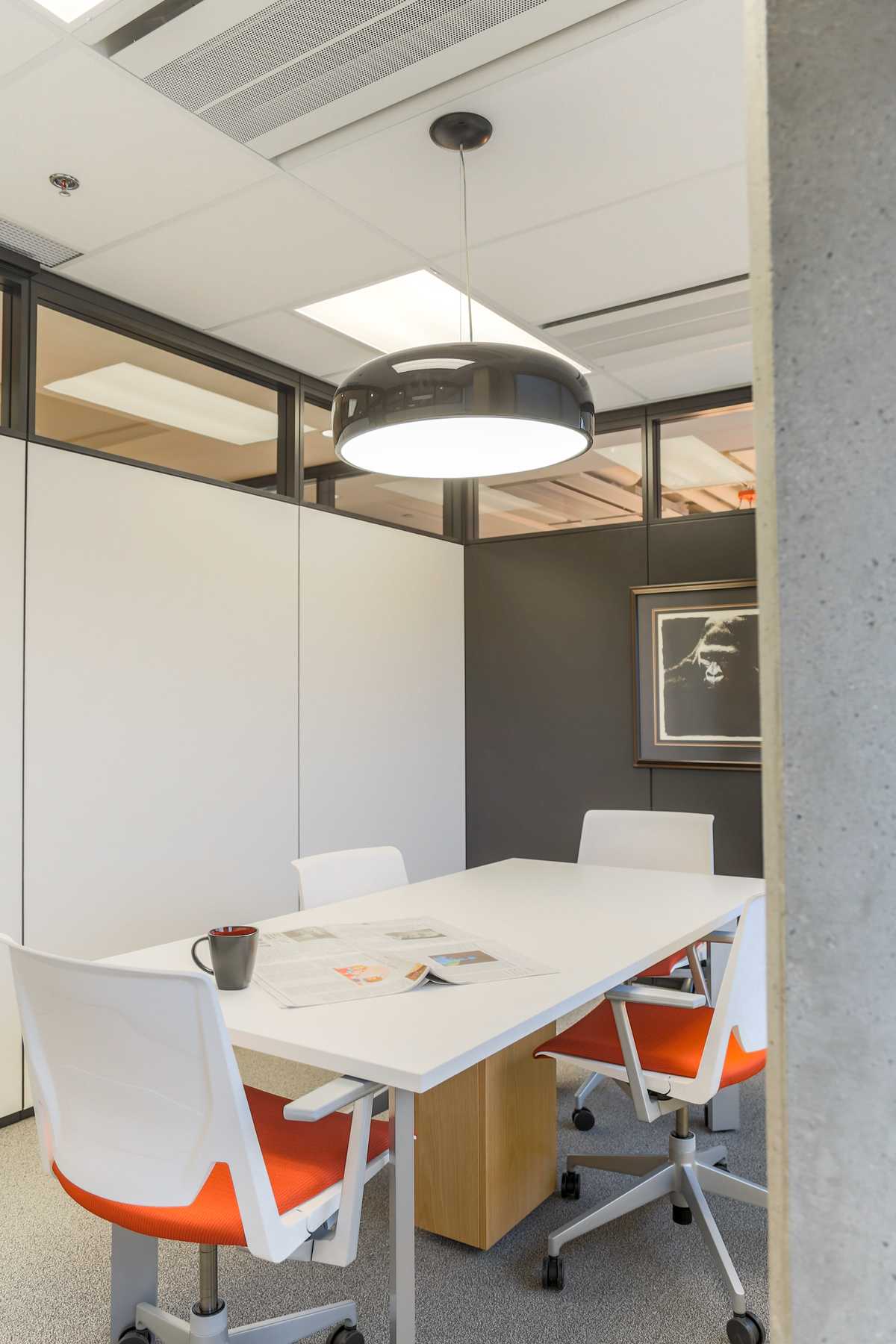
Small Boardroom
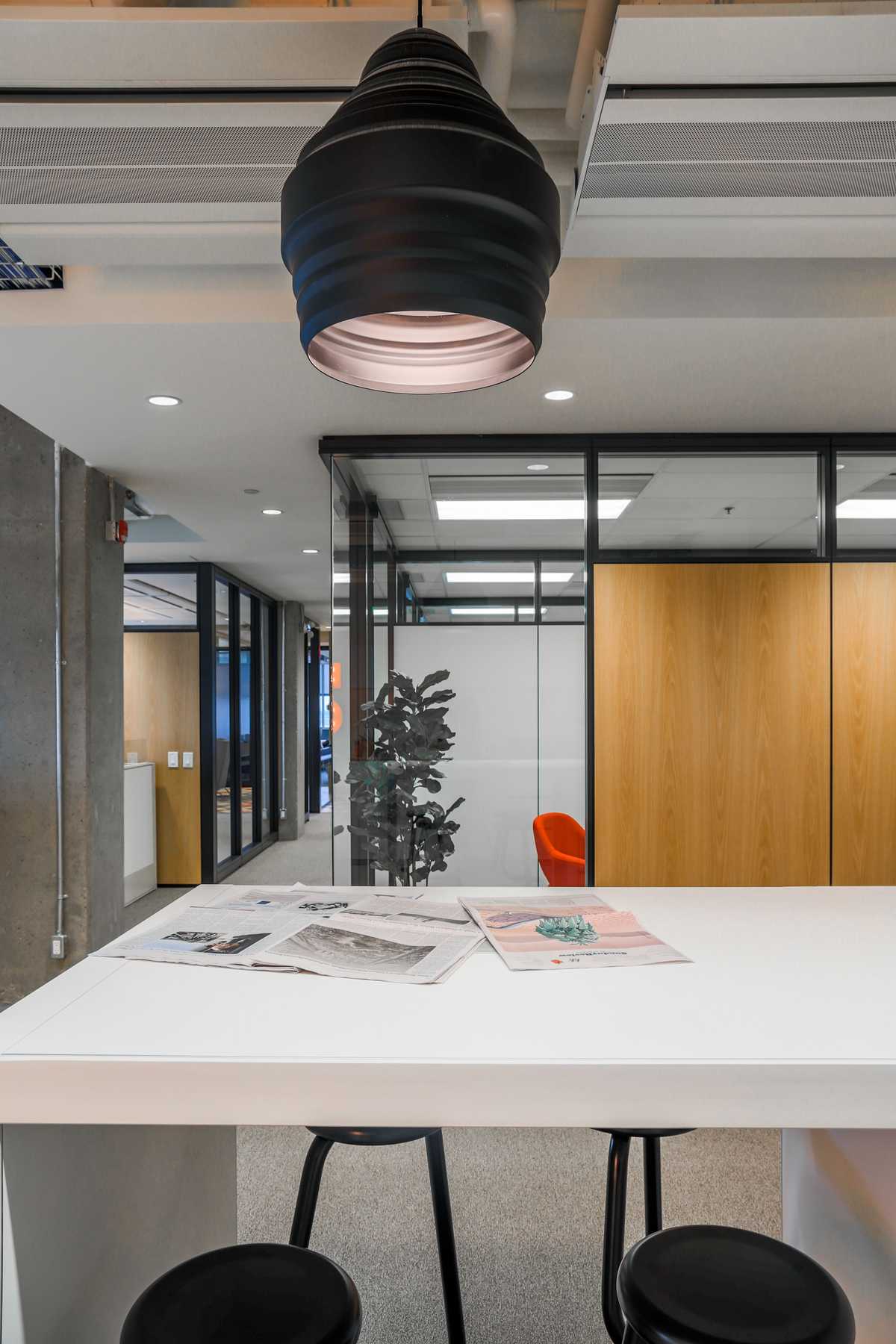
Small Meeting Space
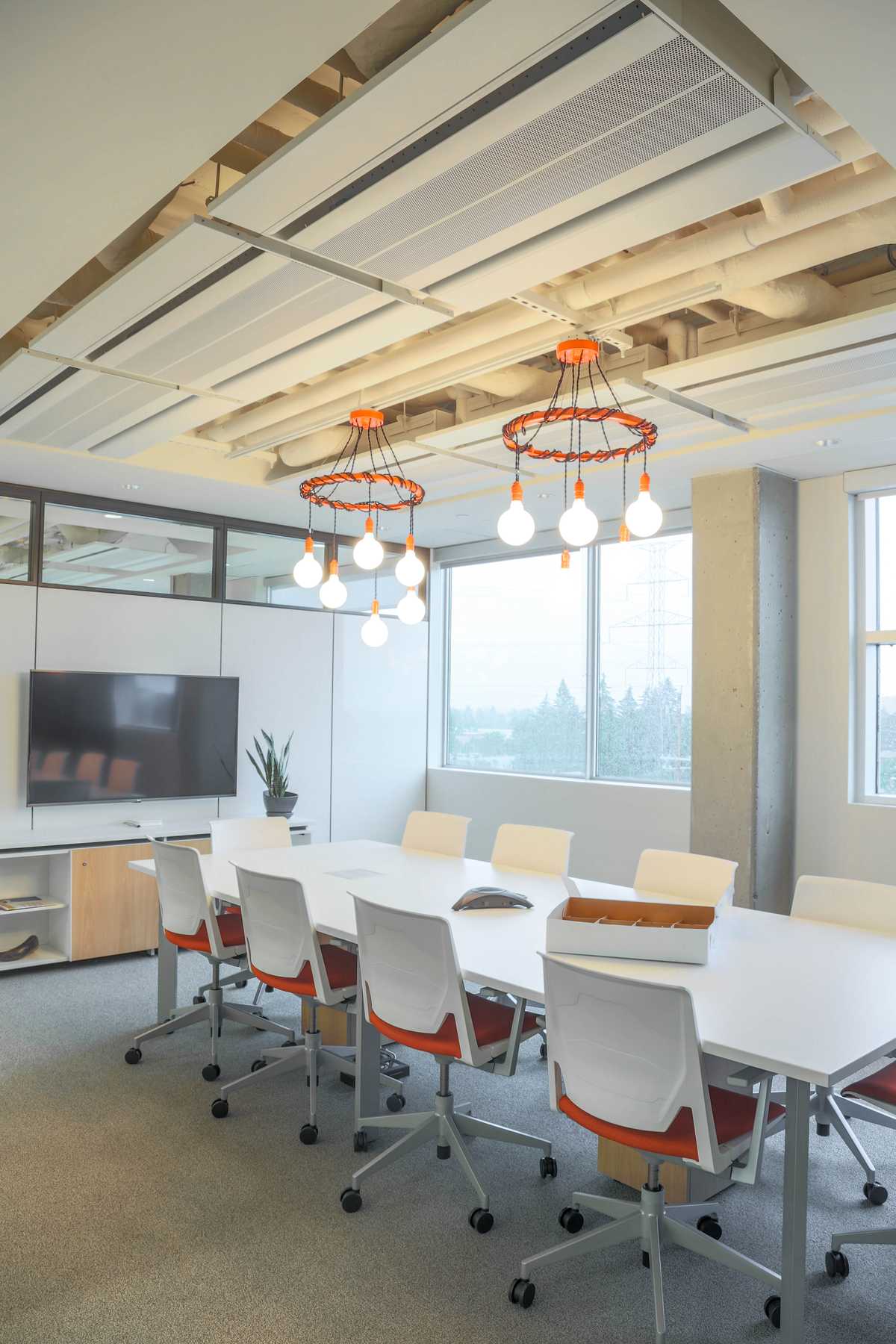
Large Boardroom
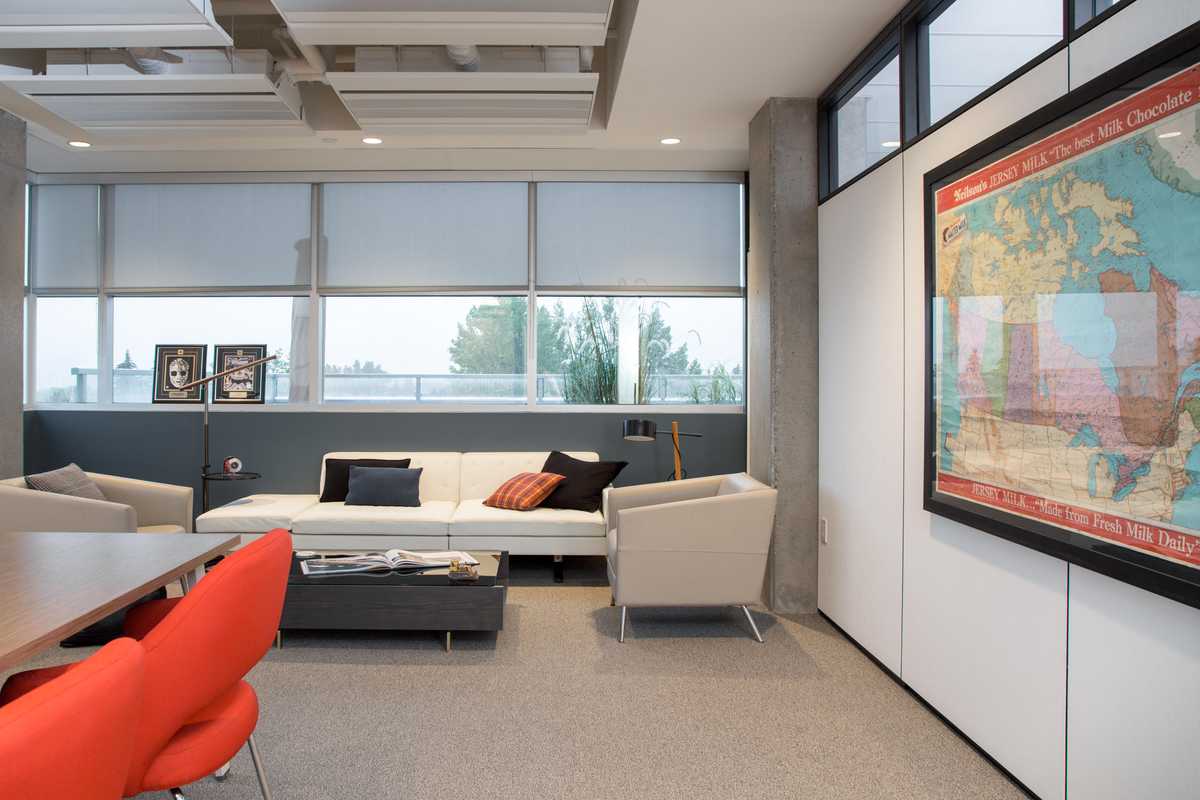
Executive Sitting Area
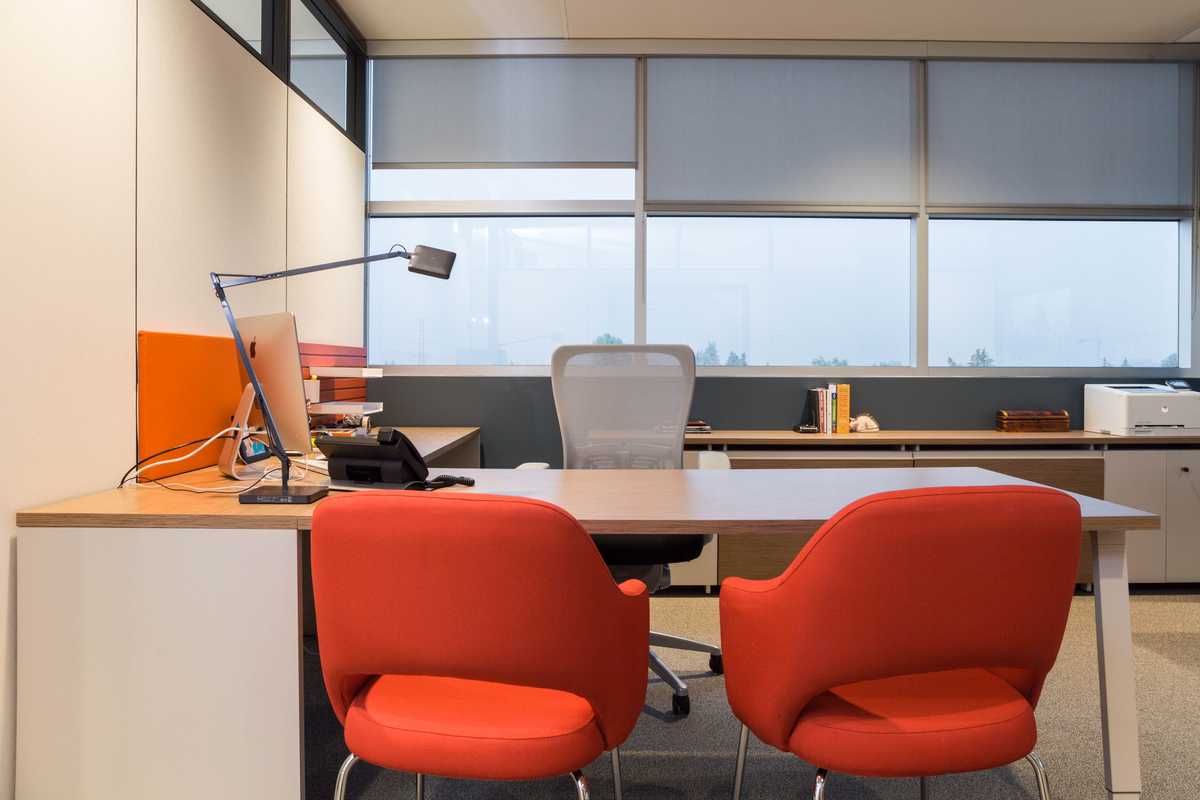
Executive Office

Office
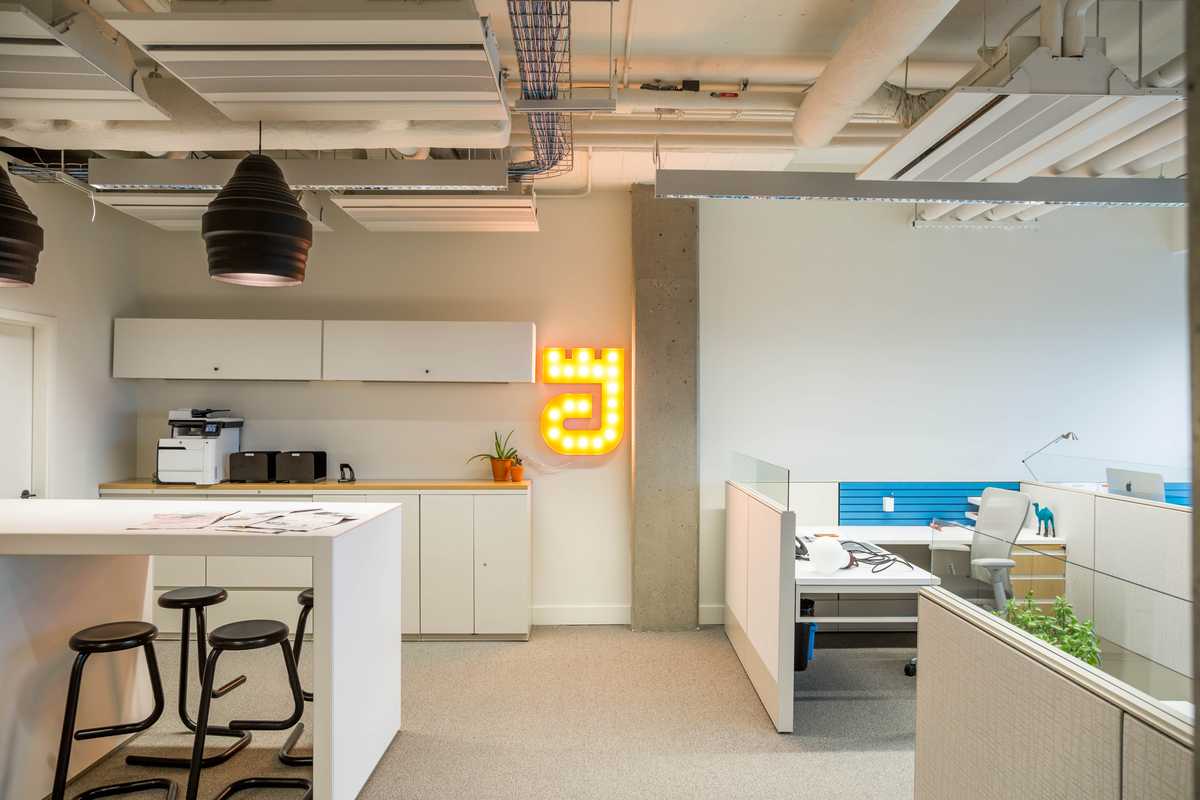
Common Area & Filing
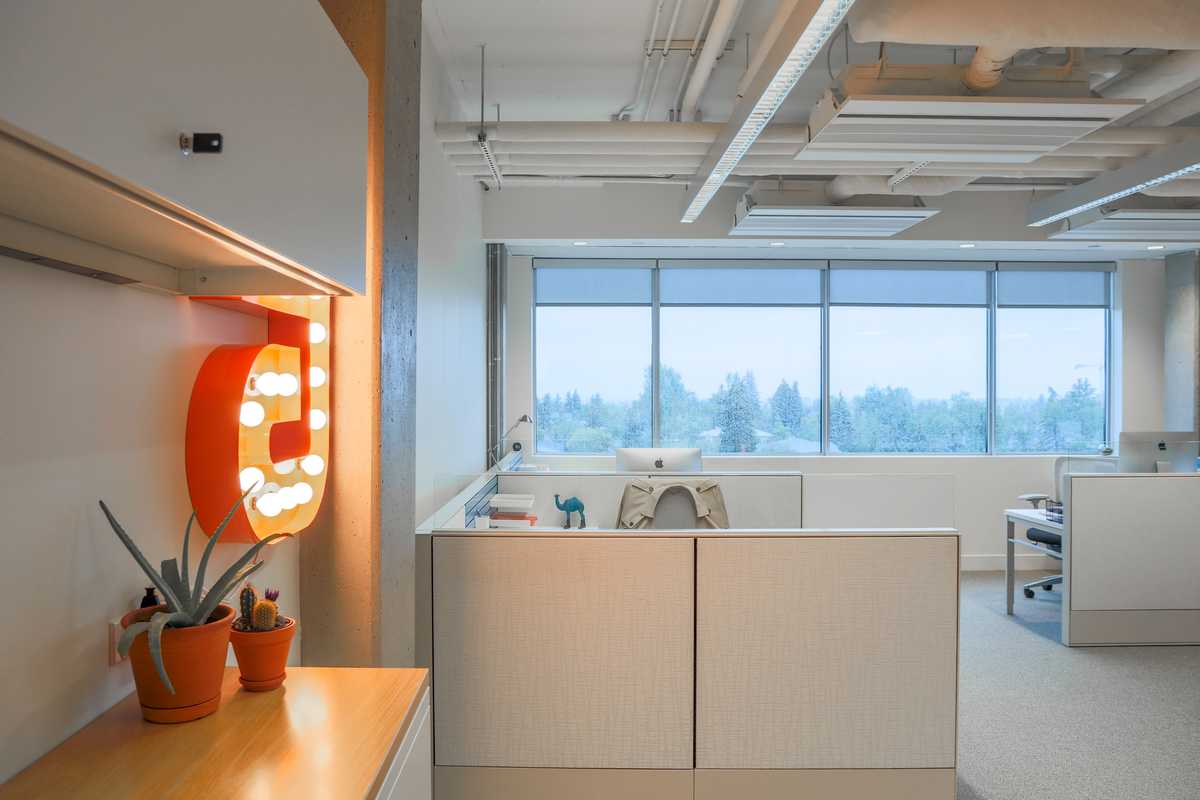
Work Stations
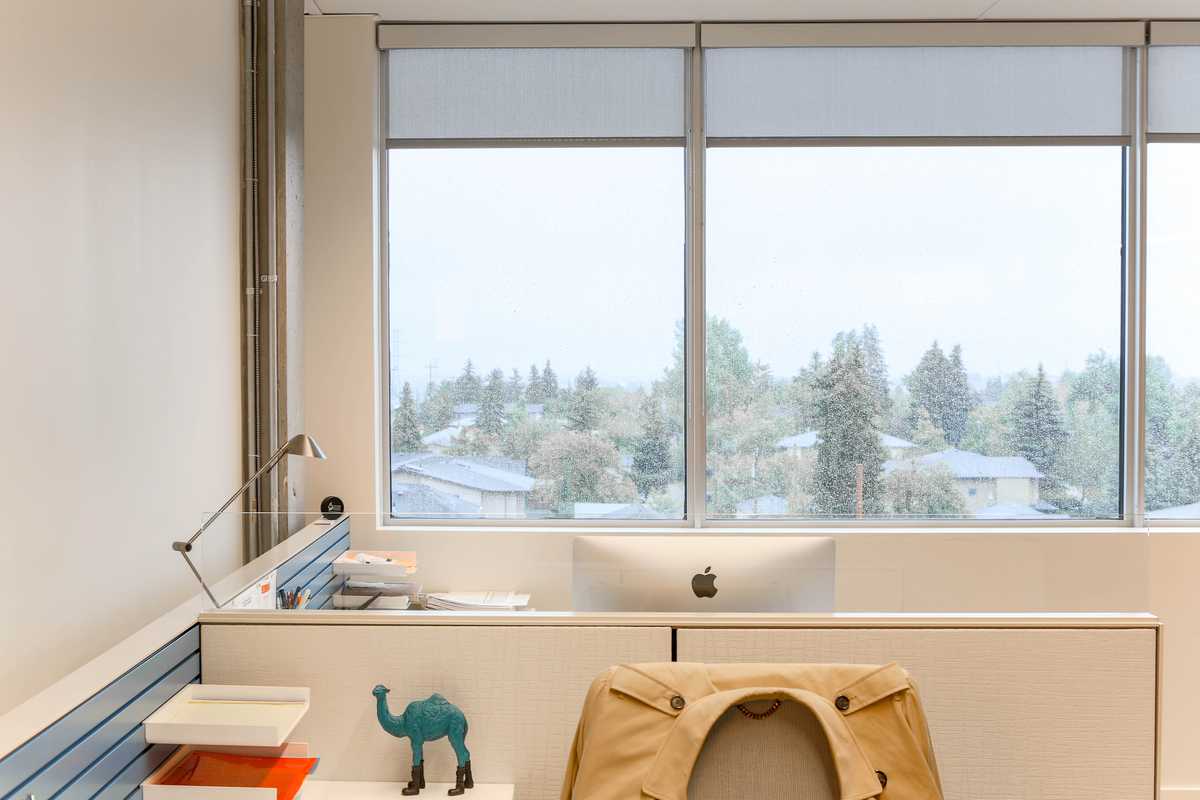
Work Station