Family Home
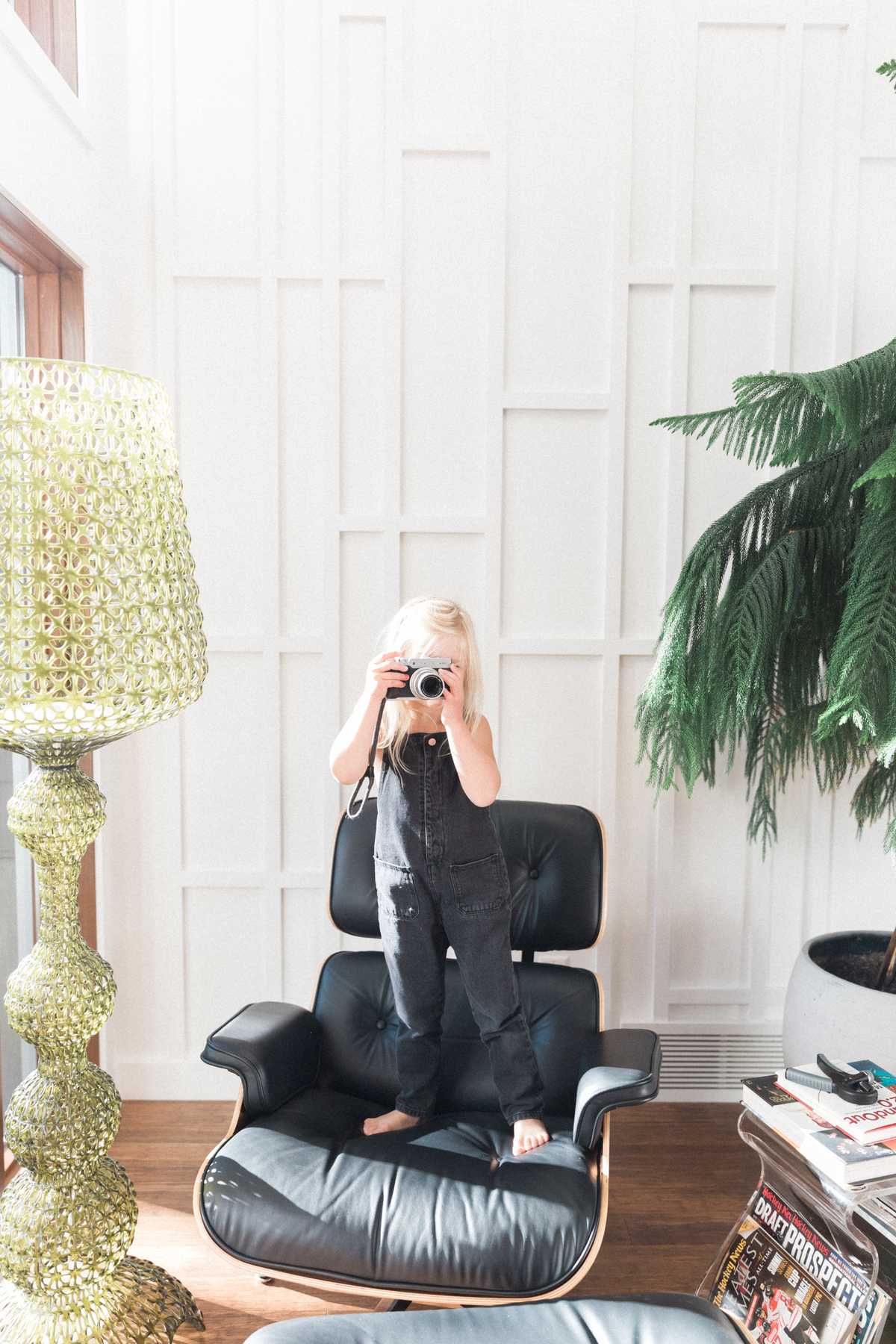
Family Room Nook
Home is a sanctuary where my family and I reconvene after a busy day at work, school and activities. It’s a space of comfort and ease which serves as a backdrop for our meaningful life moments.
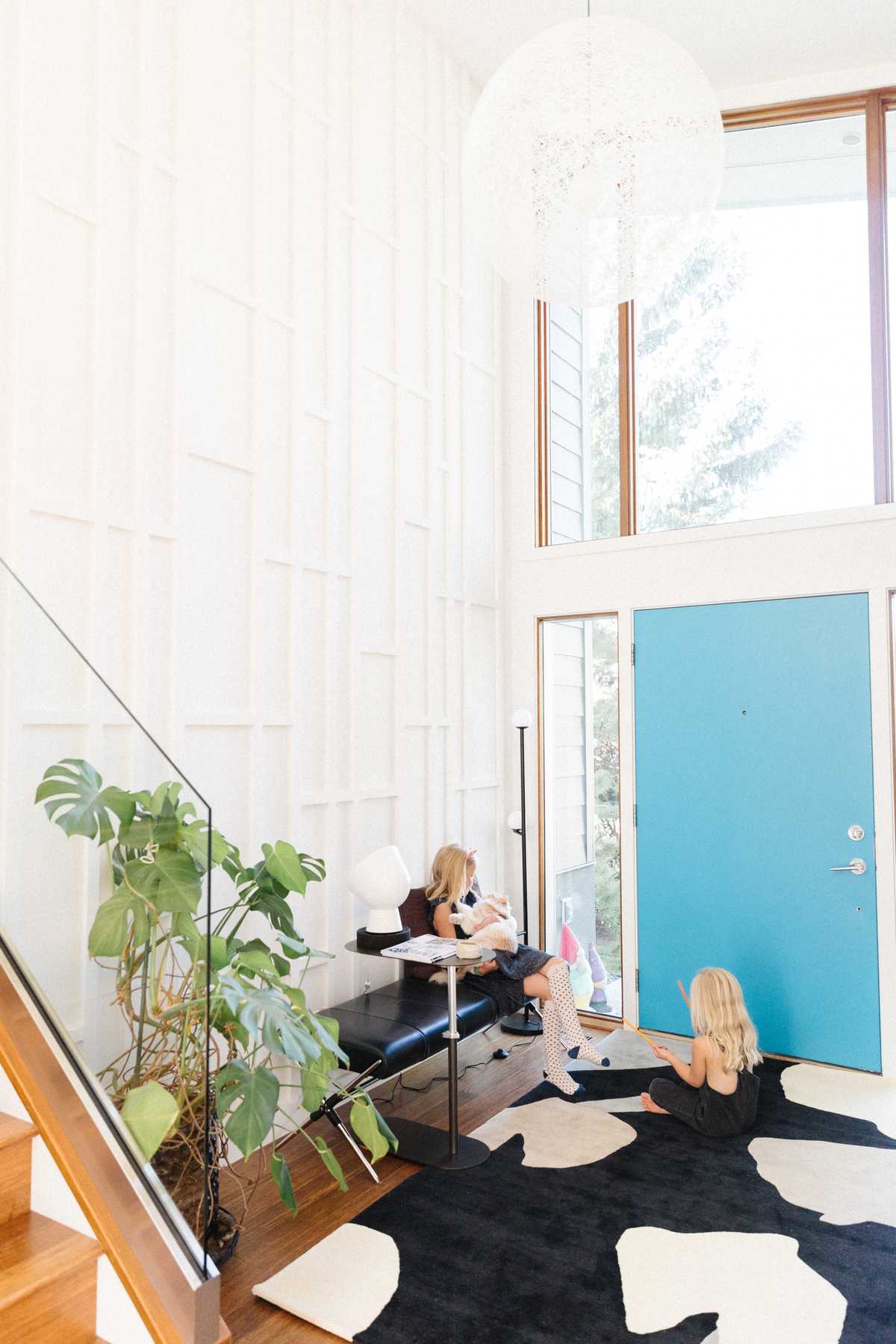
Front Entry
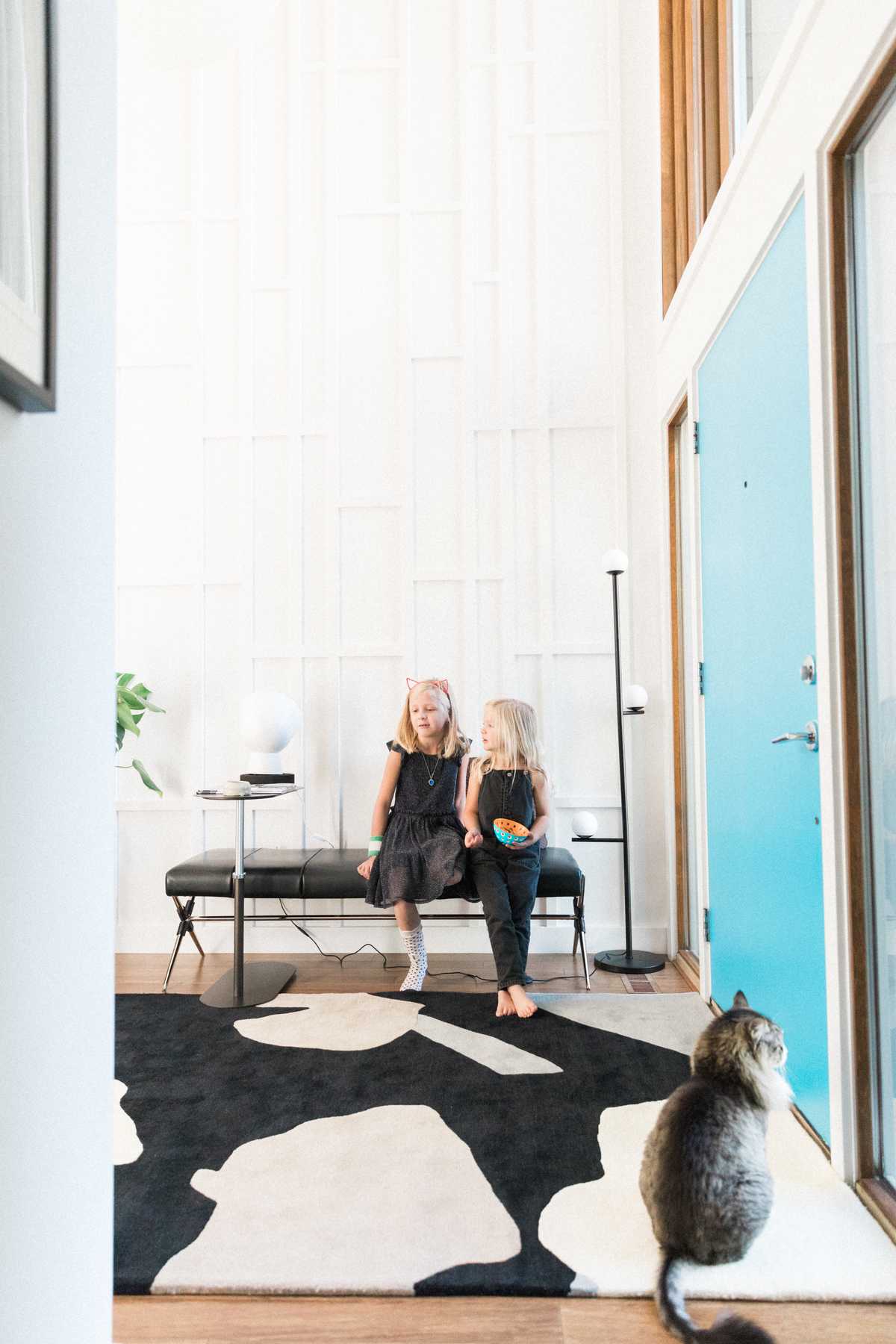
Front Entry

Kitchen
The four level split design allows us to have an open concept main floor with an office, living room, dining room, kitchen, butler’s pantry and mudroom.

Kitchen
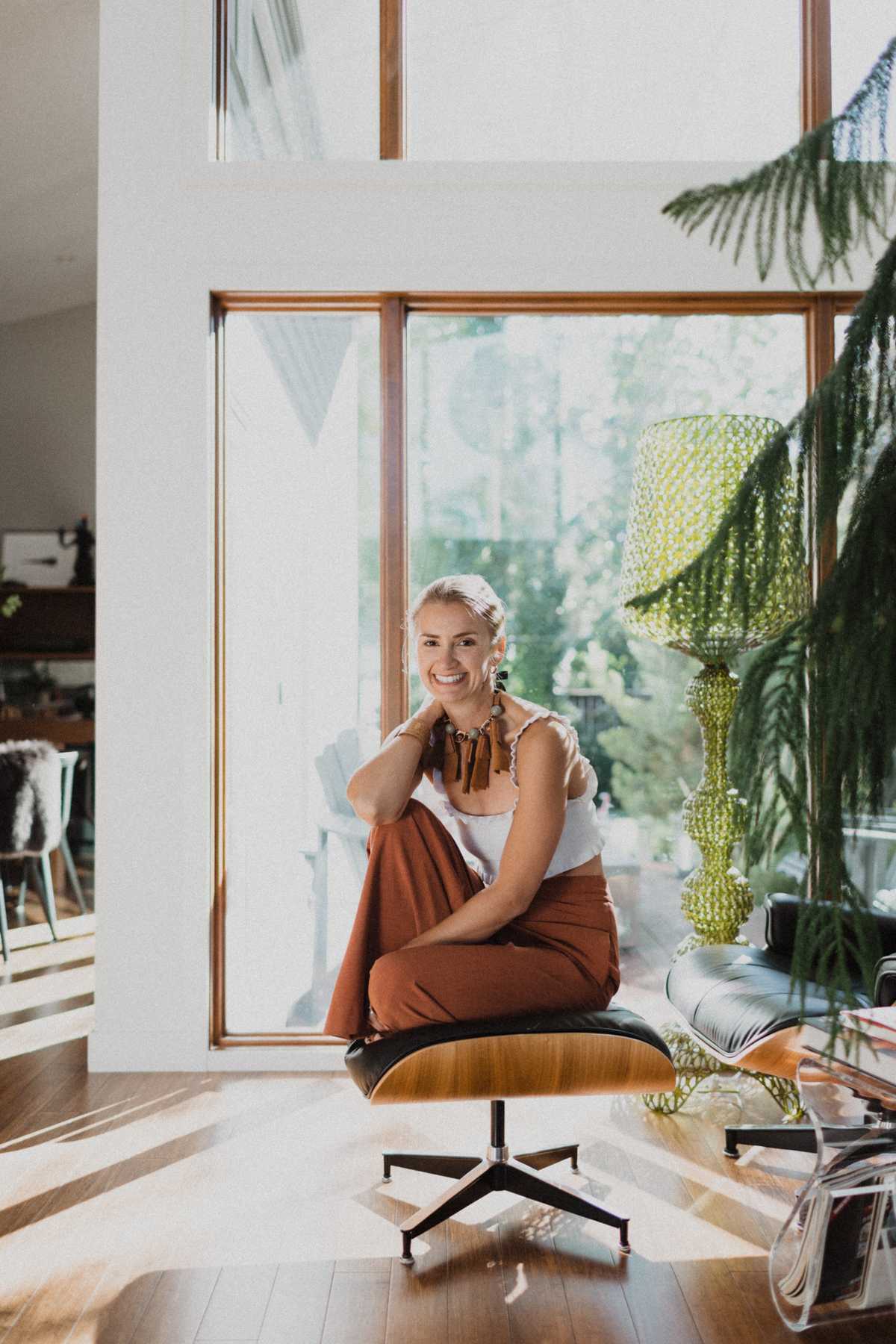
Best Seat in the House

Living Room
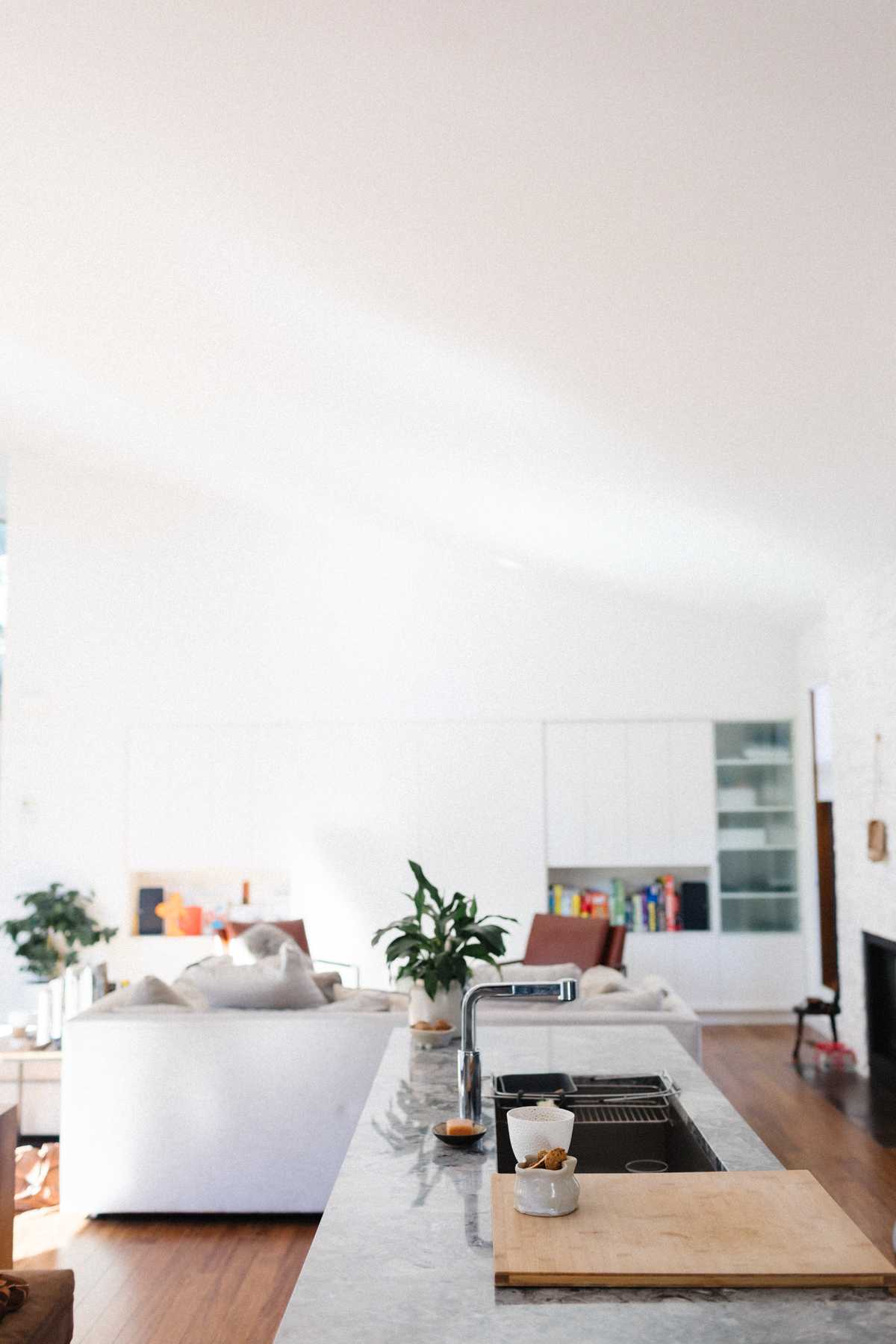
Open Concept Kitchen - The Beating Heart of the House
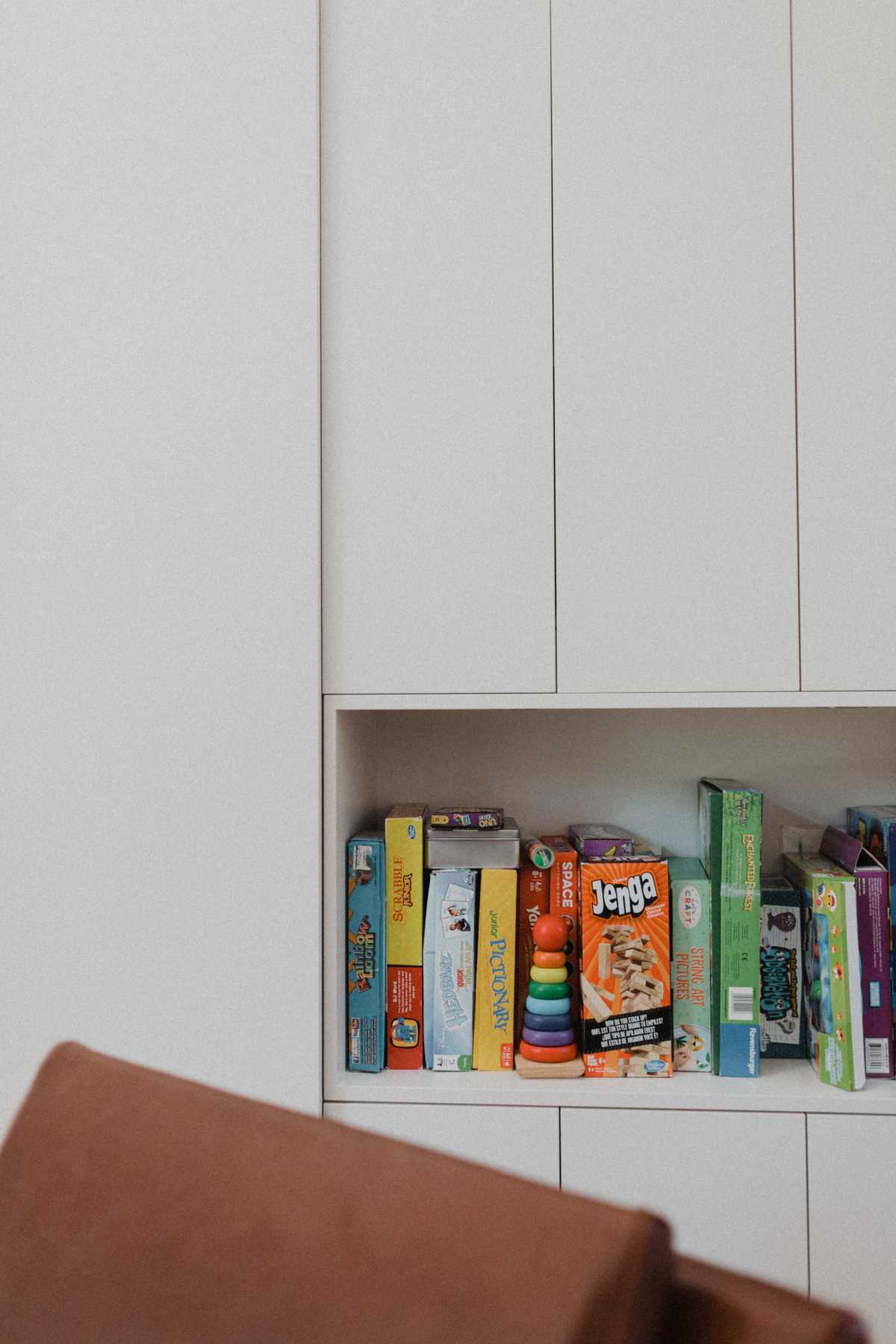
Living Room with Built-in Shelfing

Living Room

Kitchen

Office - Little Fun Never Hurt Anyone
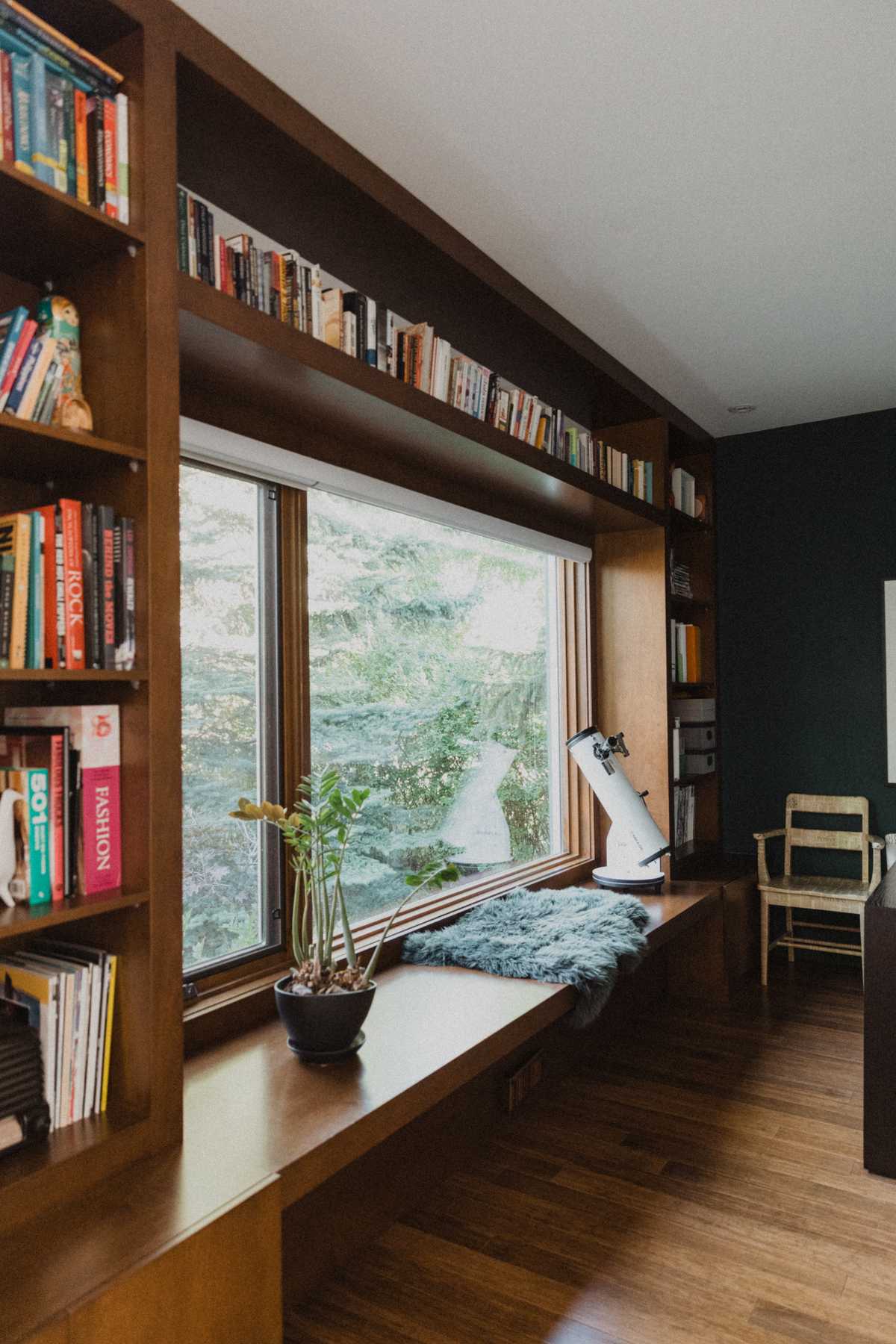
Banquette Seating
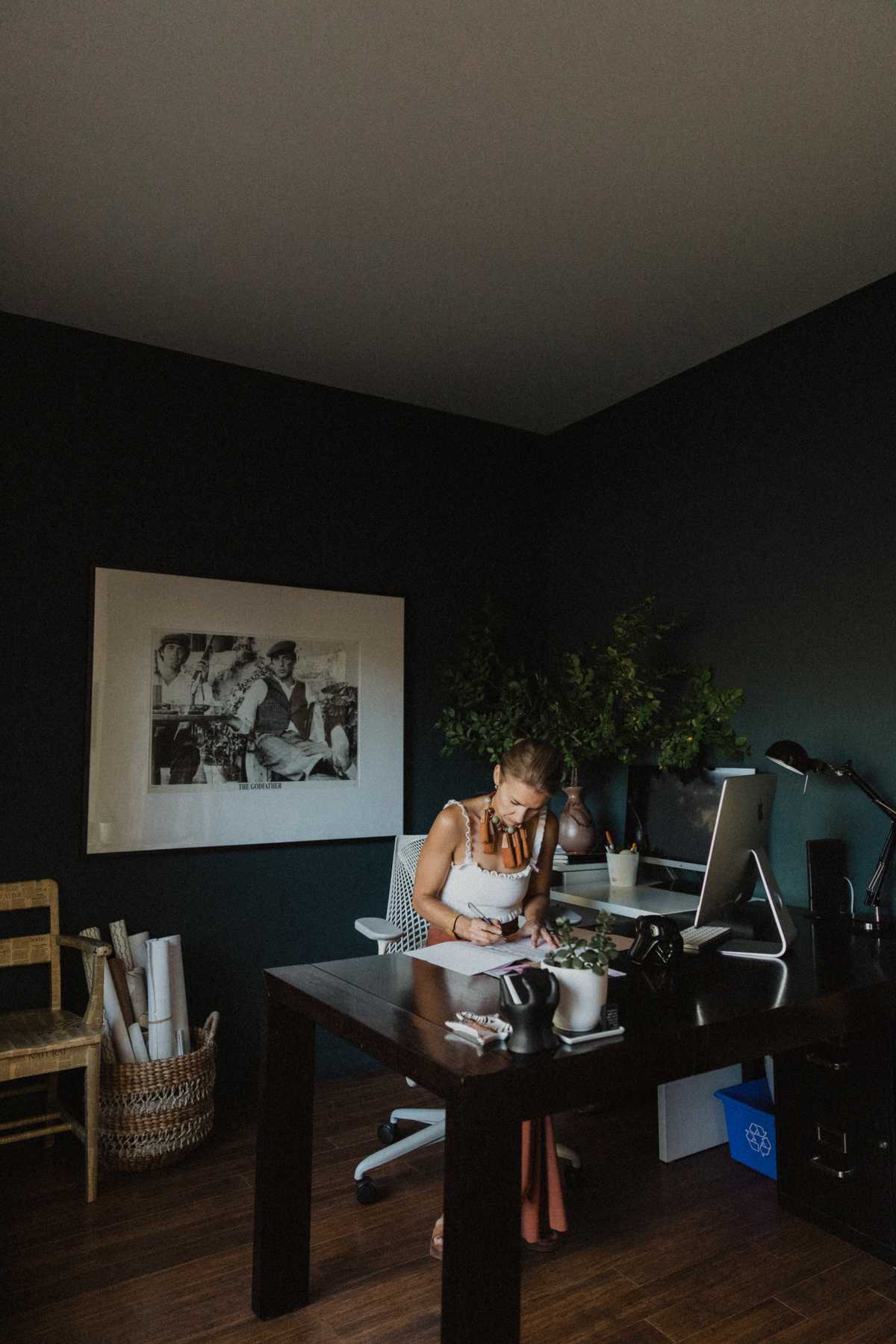
Main Office Desk
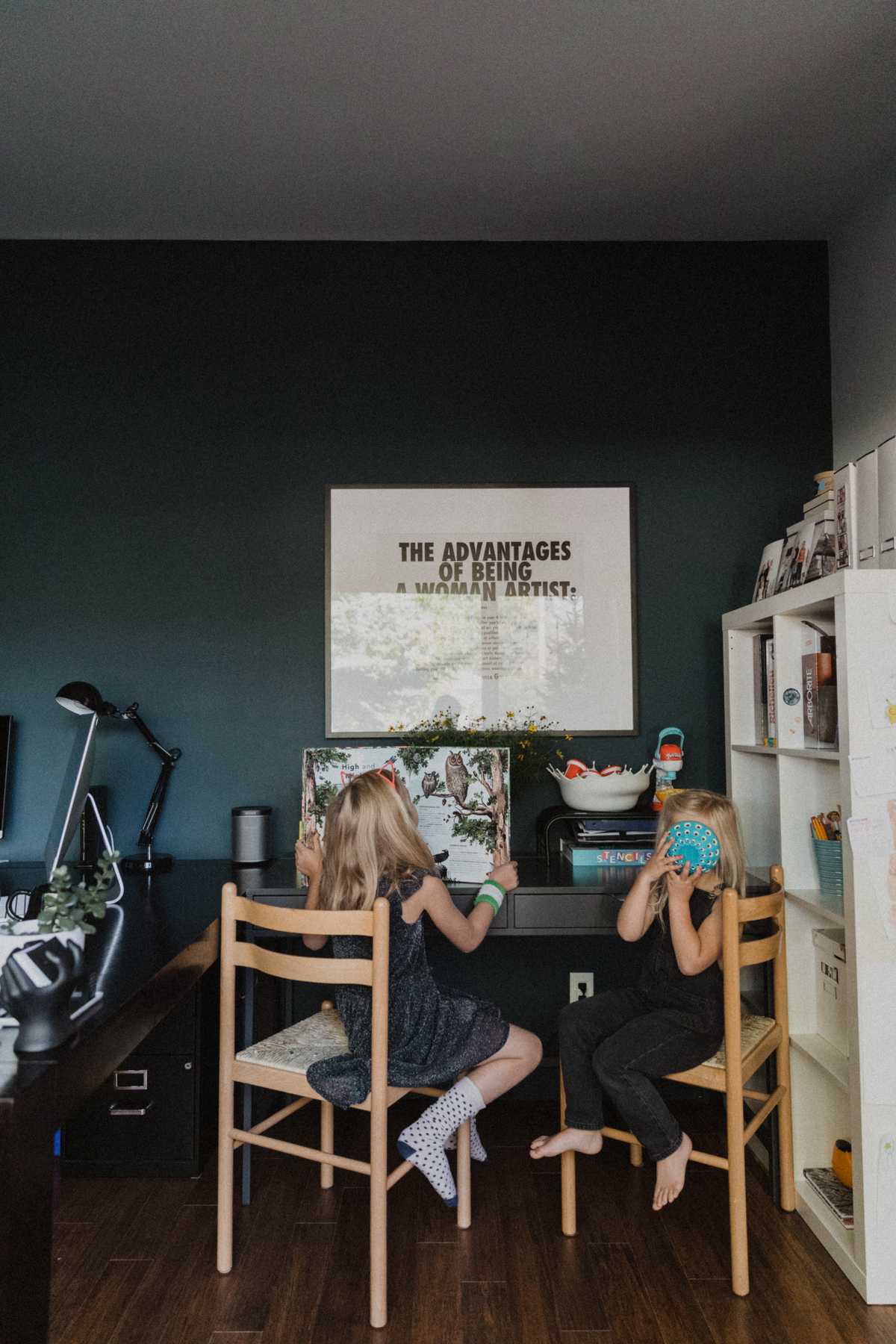
Kids Desk Area
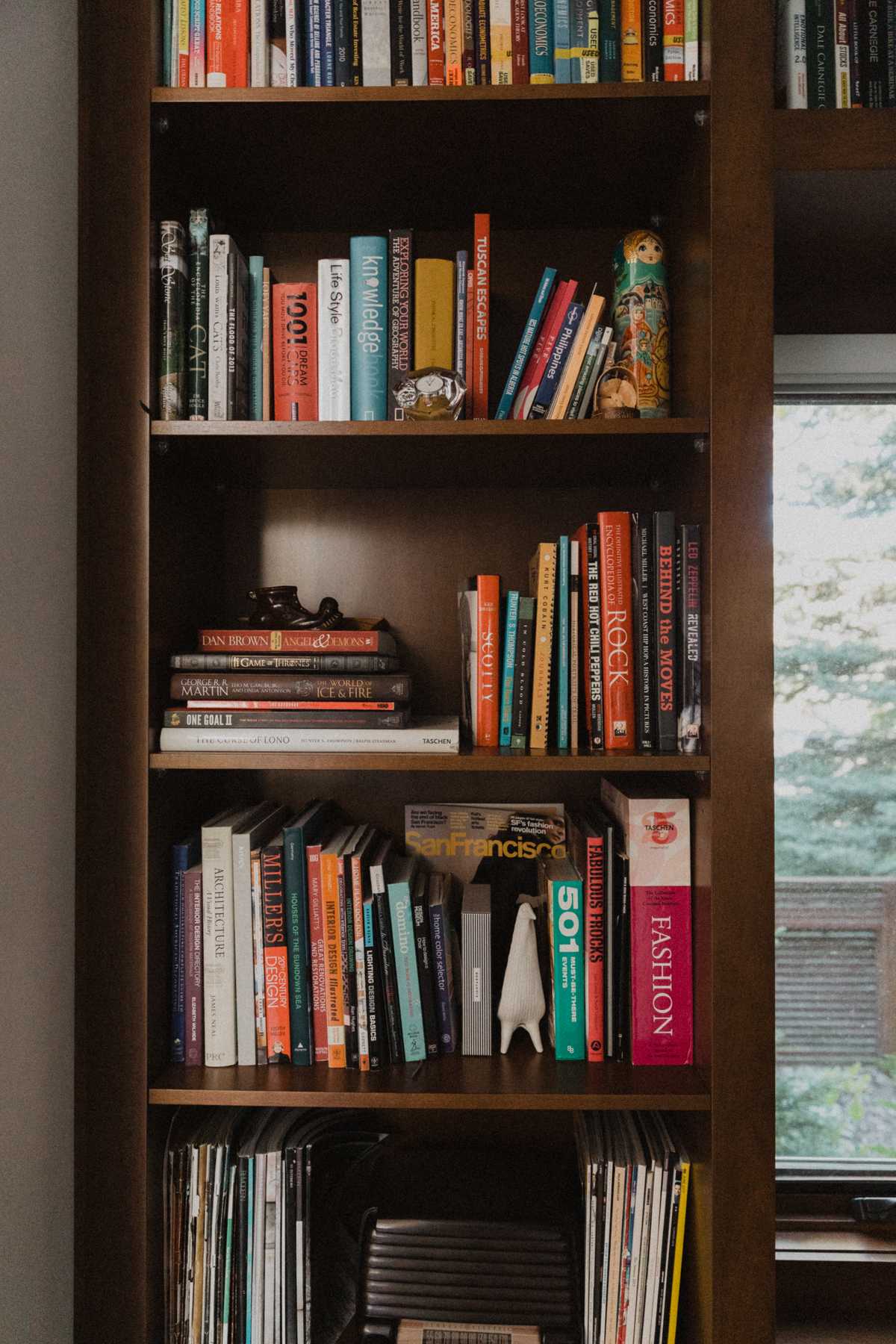
Office Shelves
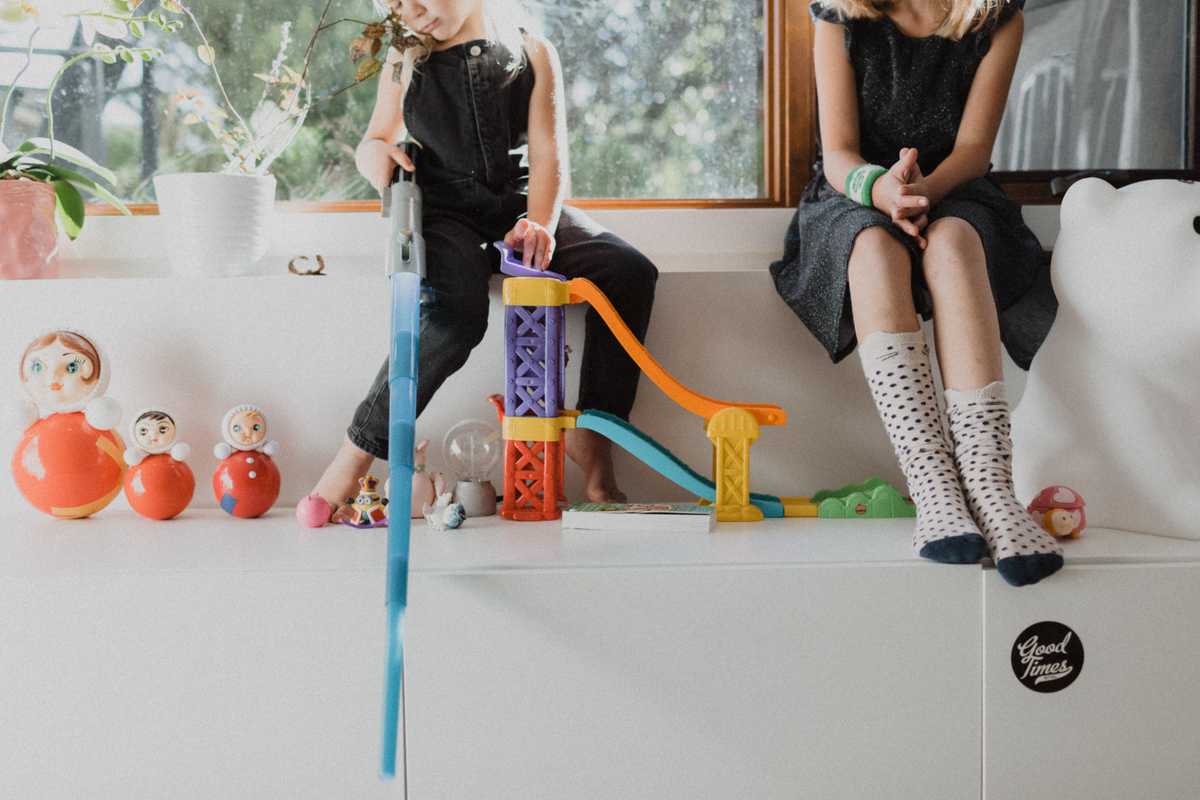
Kid's Play Room

Master Bedroom
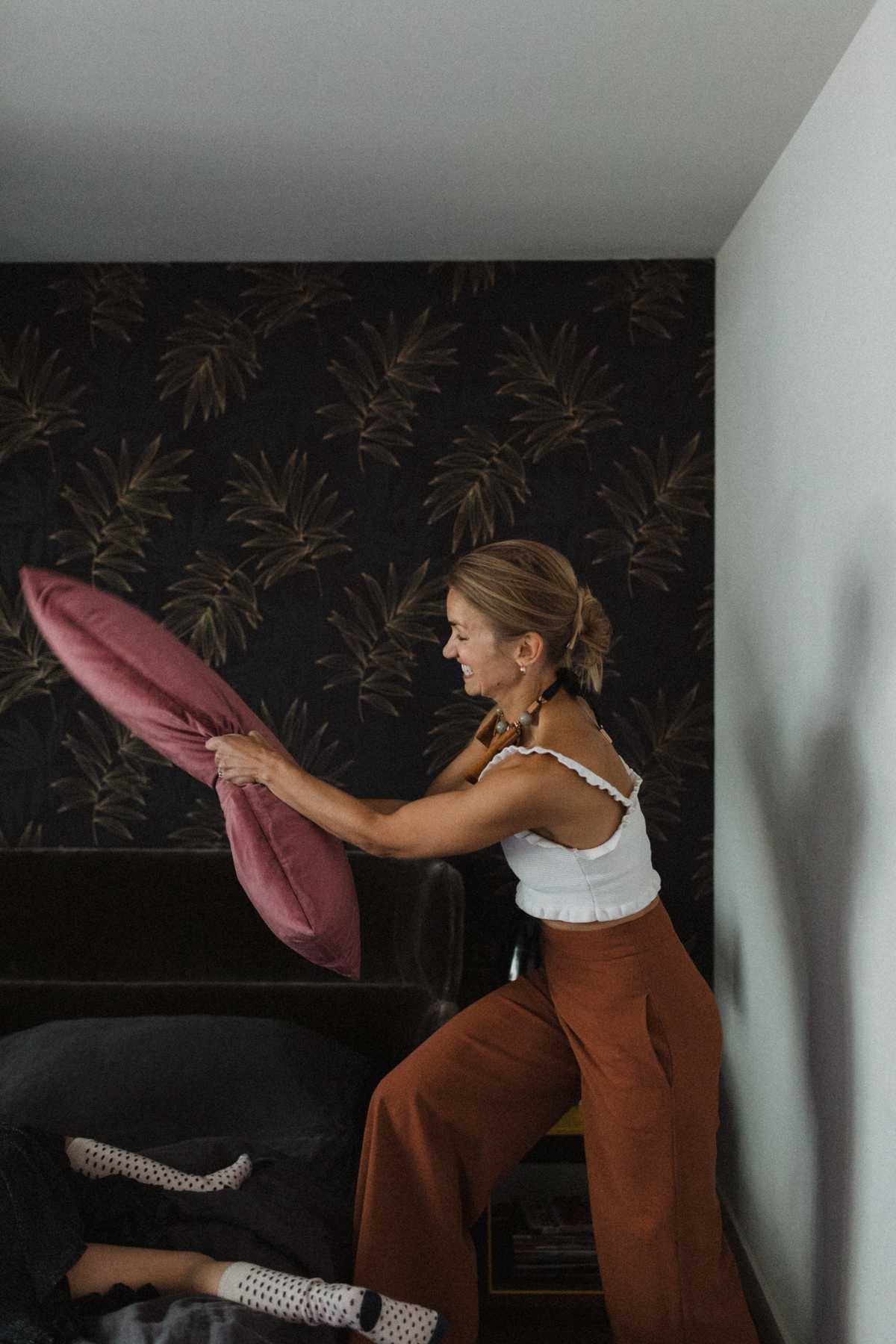
Never a Dull Moment
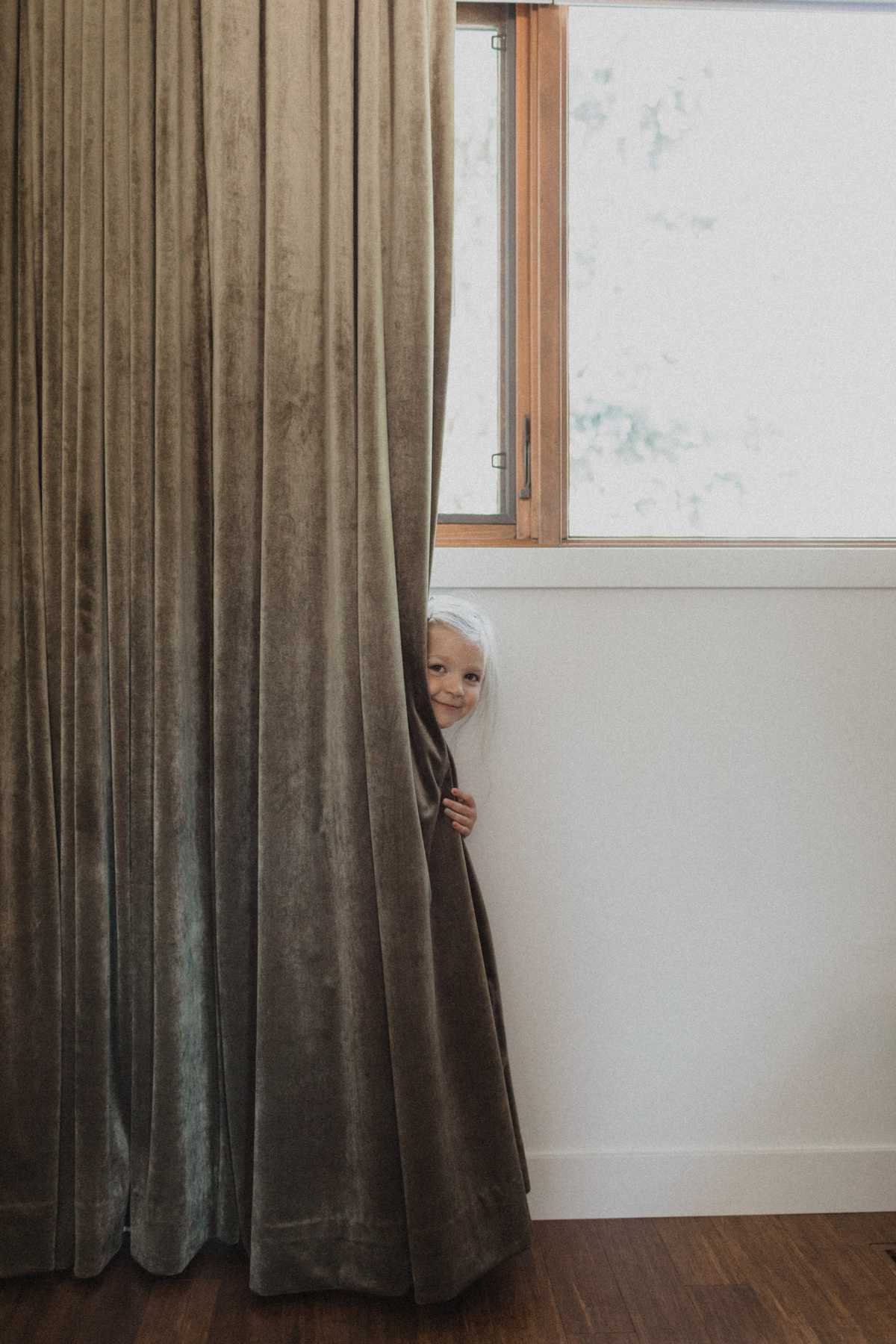
Master Bedroom Drapes
The upper level features a master bedroom and ensuite. The lower level is the kids zone, with their two bedrooms and a bathroom. The basement hosts our guests, a laundry room, movie theater,gym and (most recently) a karaoke station.