Bright & Moody

Kitchen
Located in a bustling, Calgary inner city community this home went through a kitchen, mudroom and powder room reconfiguration and update. A young couple with their pup wanted to create a kitchen that would show some personality, allow to cook from the heart, have lots of storage and room to entertain.


Combination of dark forest green, charcoal and warm stained oak was selected for the millwork materials and finishes. The original plan was to continue the light oak flooring from the living room into the kitchen but due to the supply issues dark, large format slate tile was selected which ended up being a beautiful addition to the rest of the finishes.

Contrast between white walls & dark, moody millwork. There is an organic feeling when you are in space which stems from the forest green, white oak and crisp white.
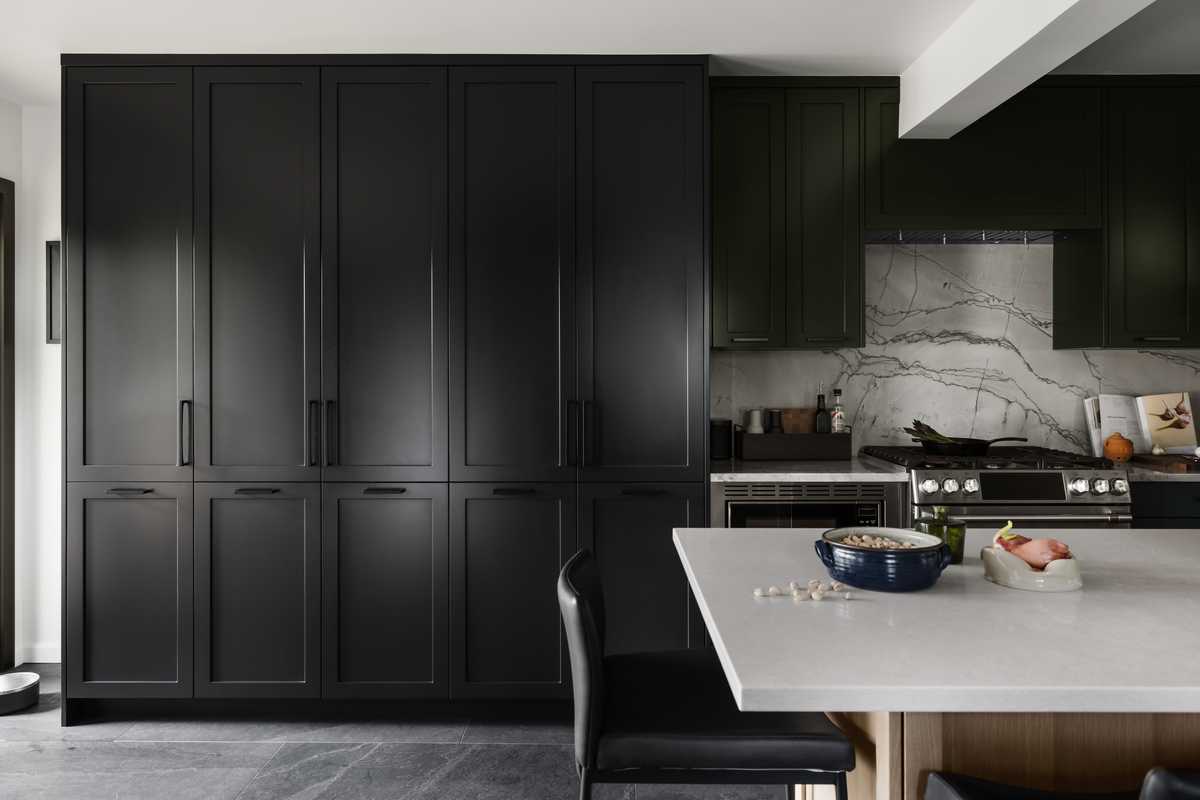
Kitchen Storage
Dark charcoal pantry is full of smart storage and jokingly we say it matches the beloved pup’s coat color.
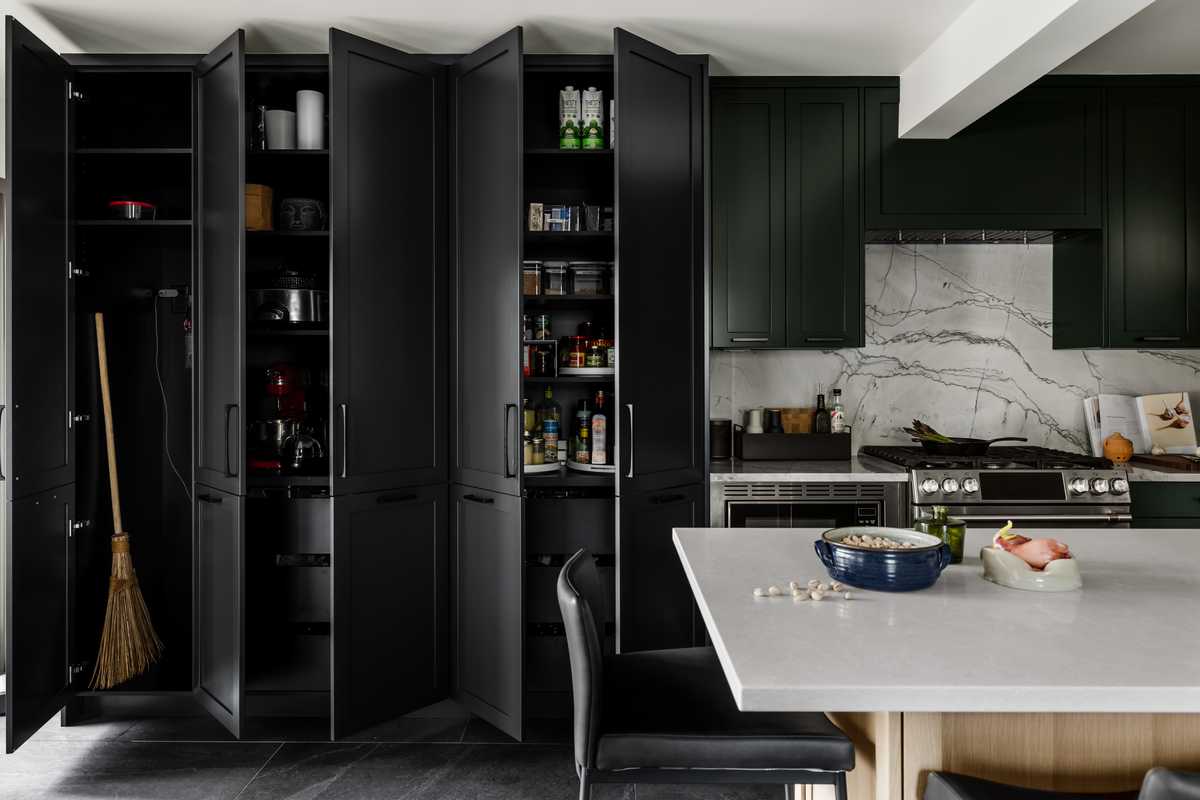
Kitchen Storage
Dry goods and extra small appliances are stored in this oversized built-in pantry or as my friends in Britain call it Larder. 1/3 of this storage is occupied by a broom closet or the modern name would be Dyson Closet.
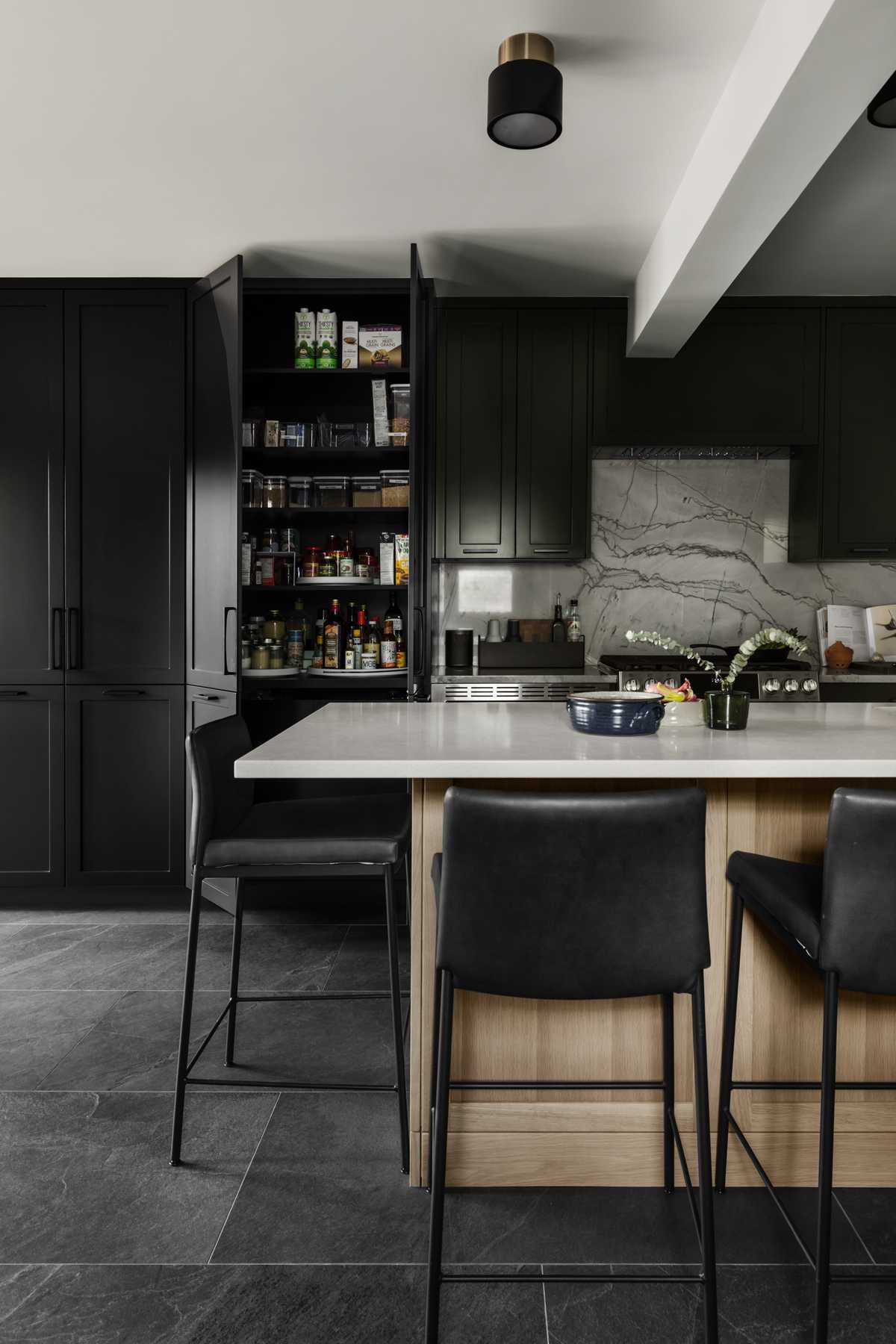
Kitchen Storage
Pup gets a sunny spot for staying hydrated and fed after a long walk. All the millwork has been designed with custom organization in mind including the spice drawer with extra storage underneath.
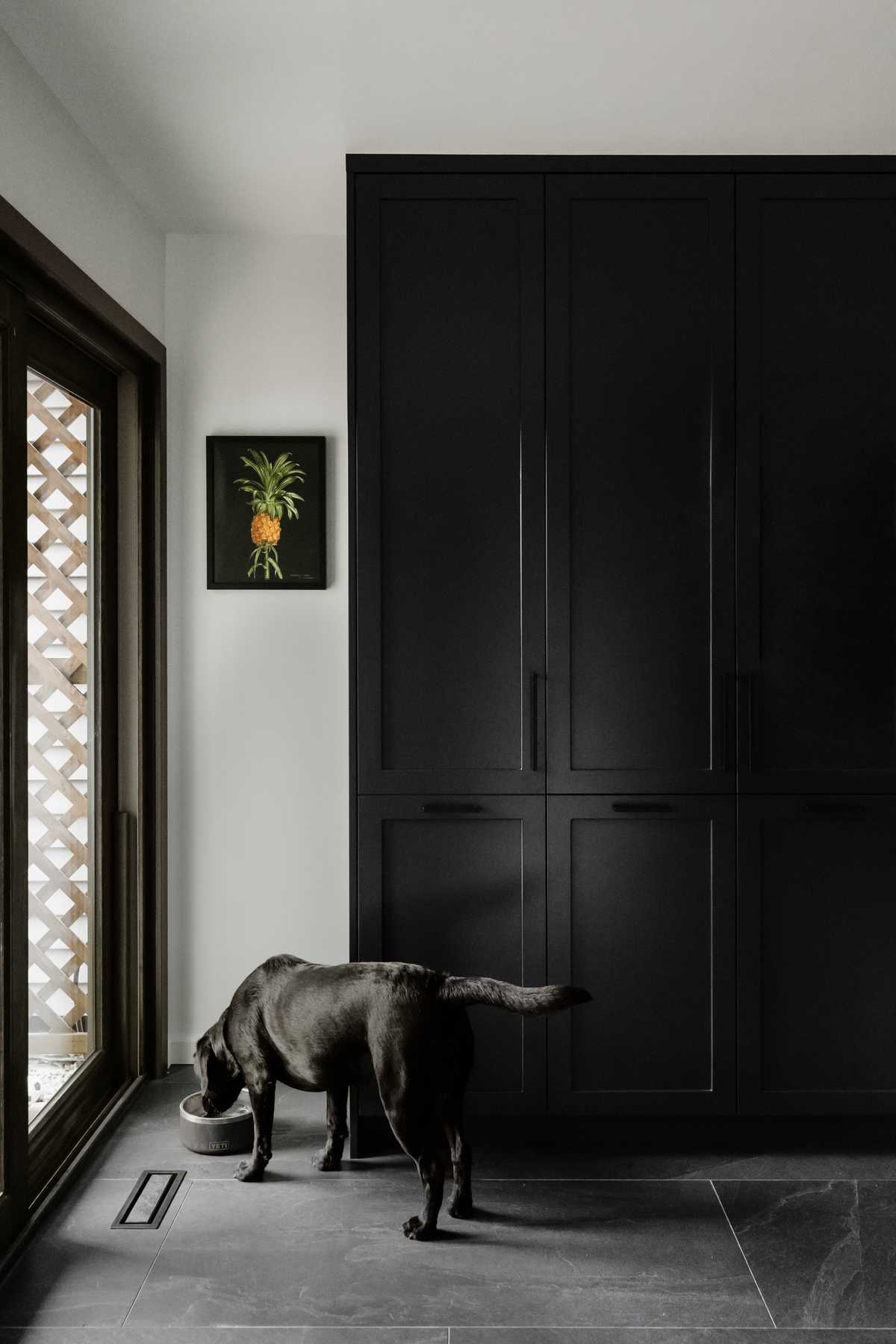
Pup Corner
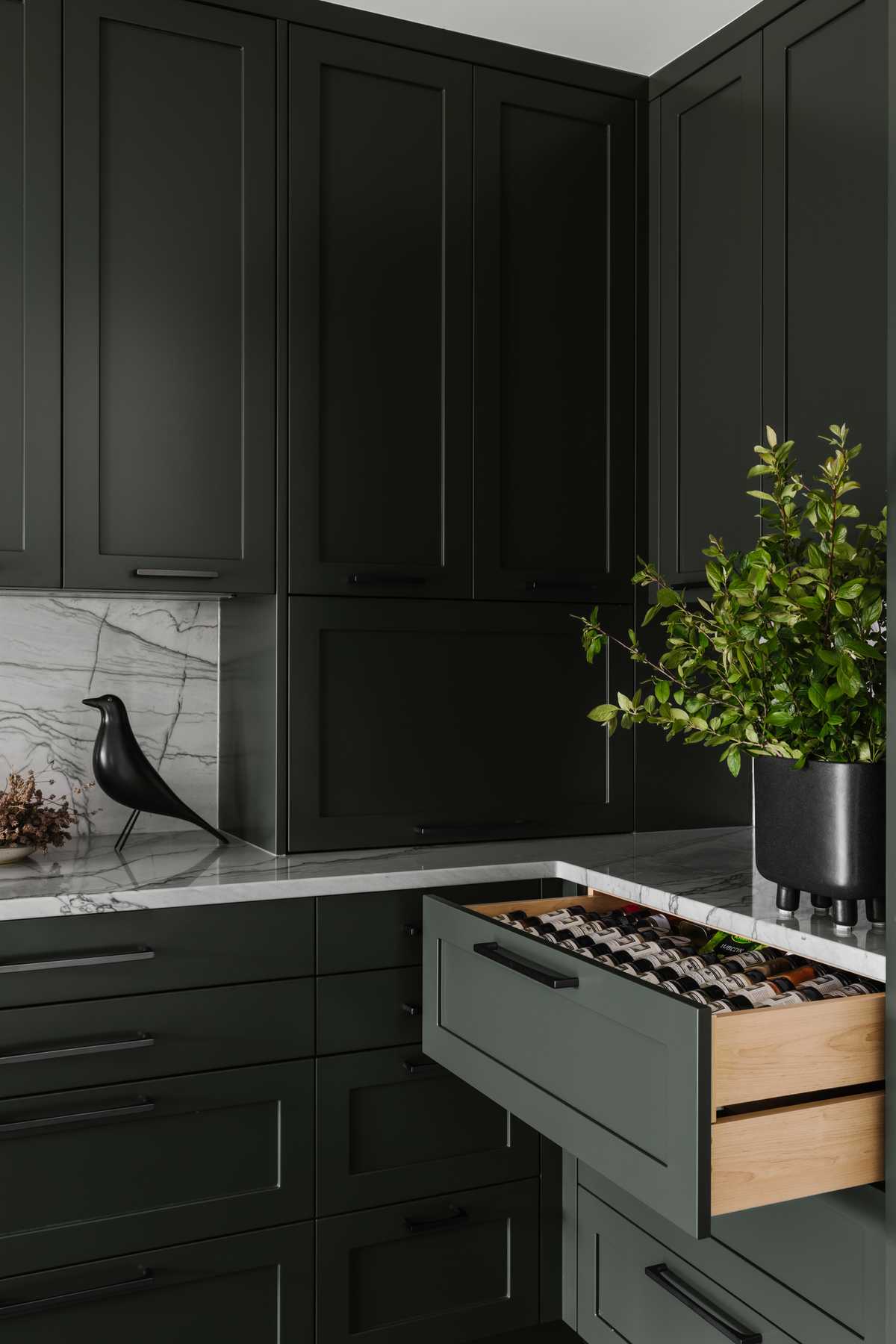
Spice Storage
Area by the back door was utilized for extra storage of dog toys, leashes and mud boots.
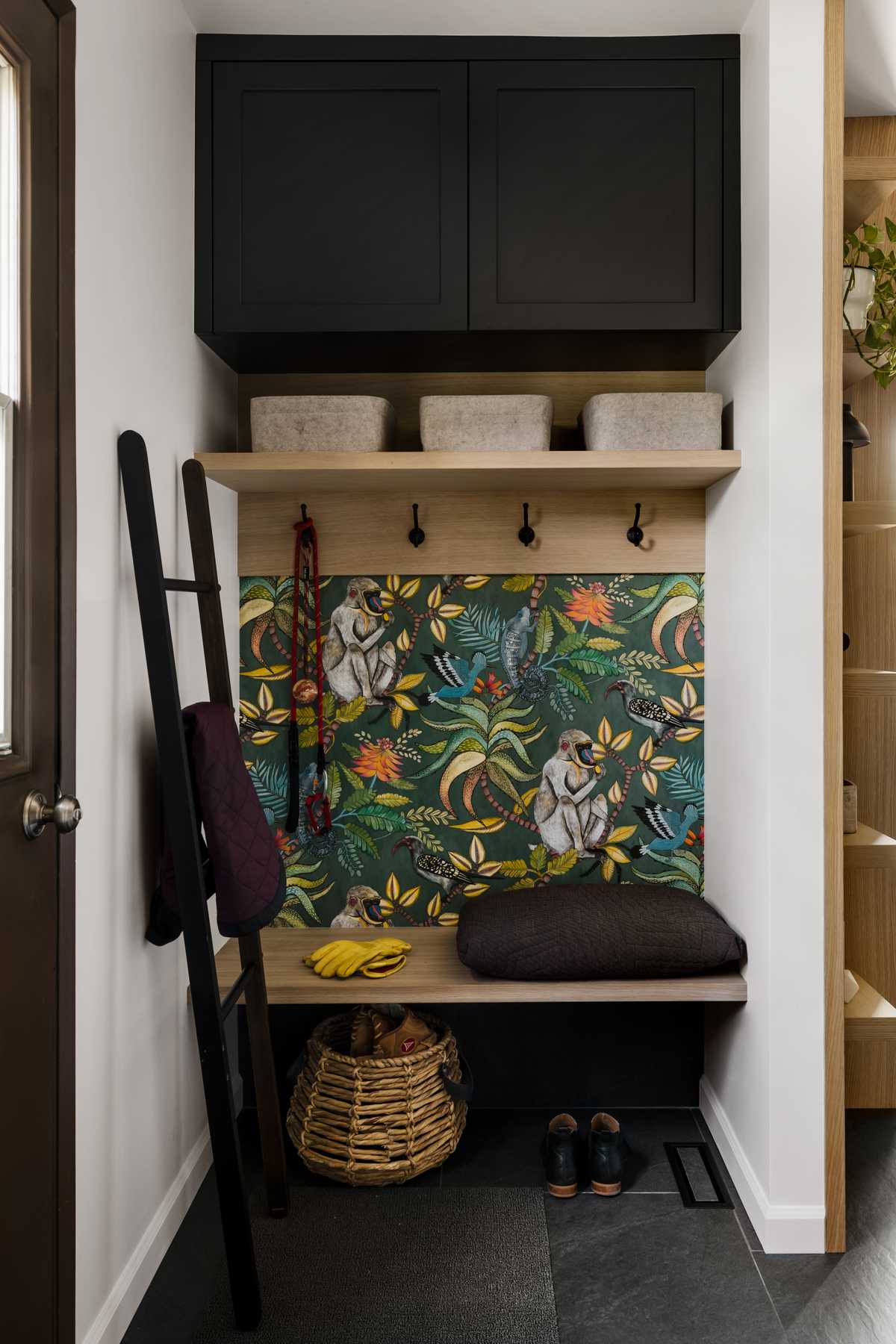
Mudroom
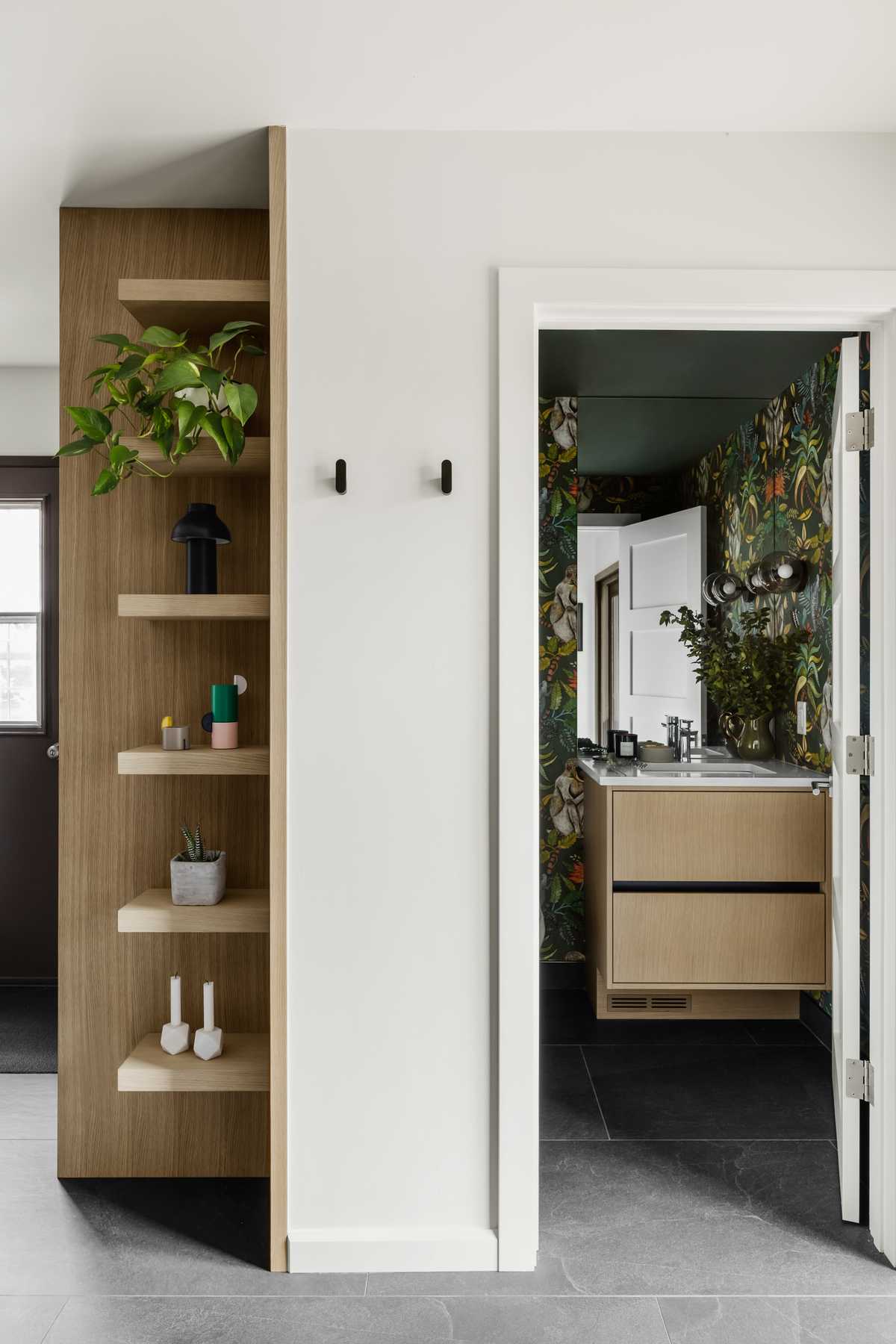
Powder Room Entry
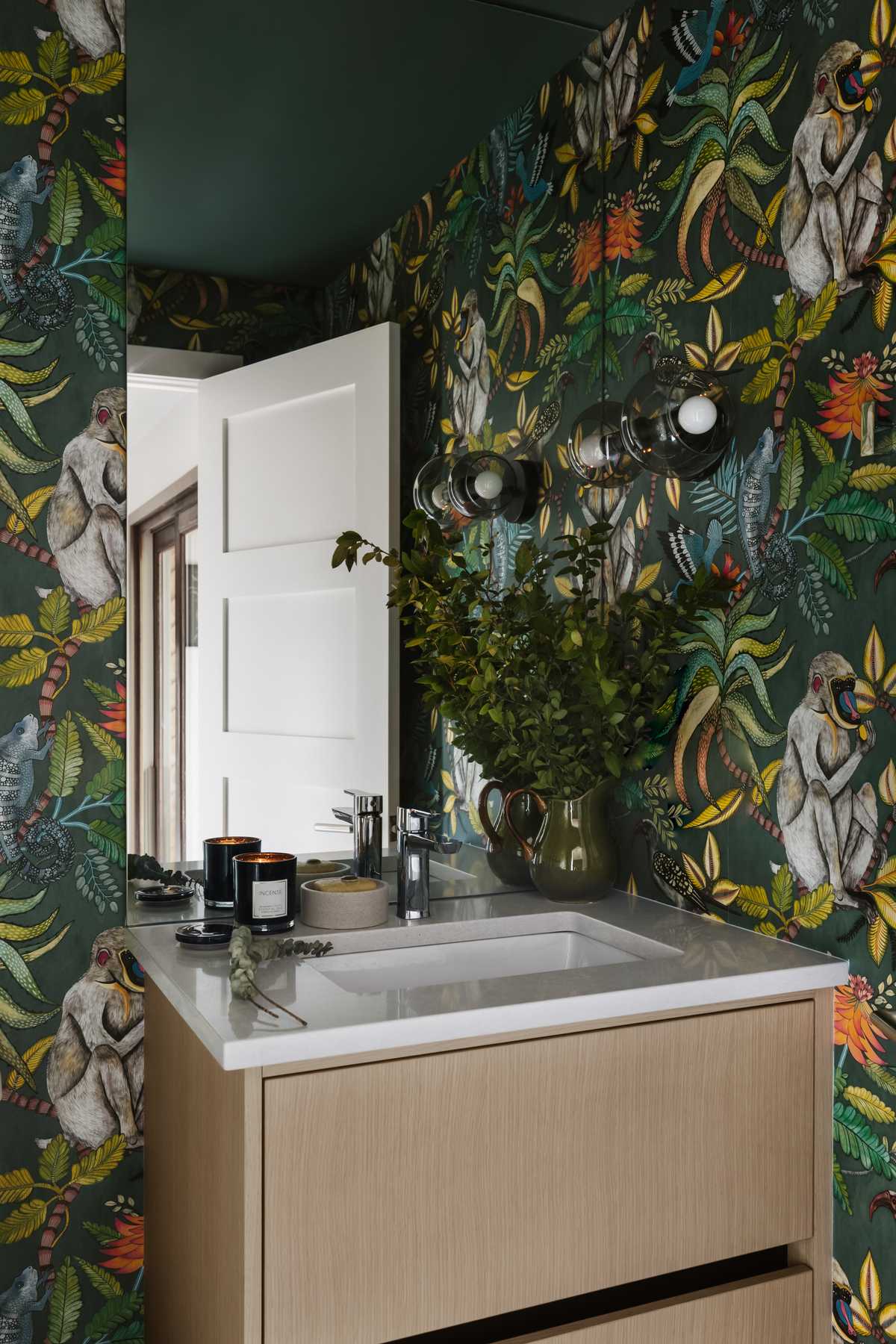
Powder Room
On the other side of the mudroom an open style shelving was created to add interest. Powder room is dressed up in fun and very colorful wallpaper to remind the clients and guests that life doesn’t have to be always so serious.