Avid Entertainers
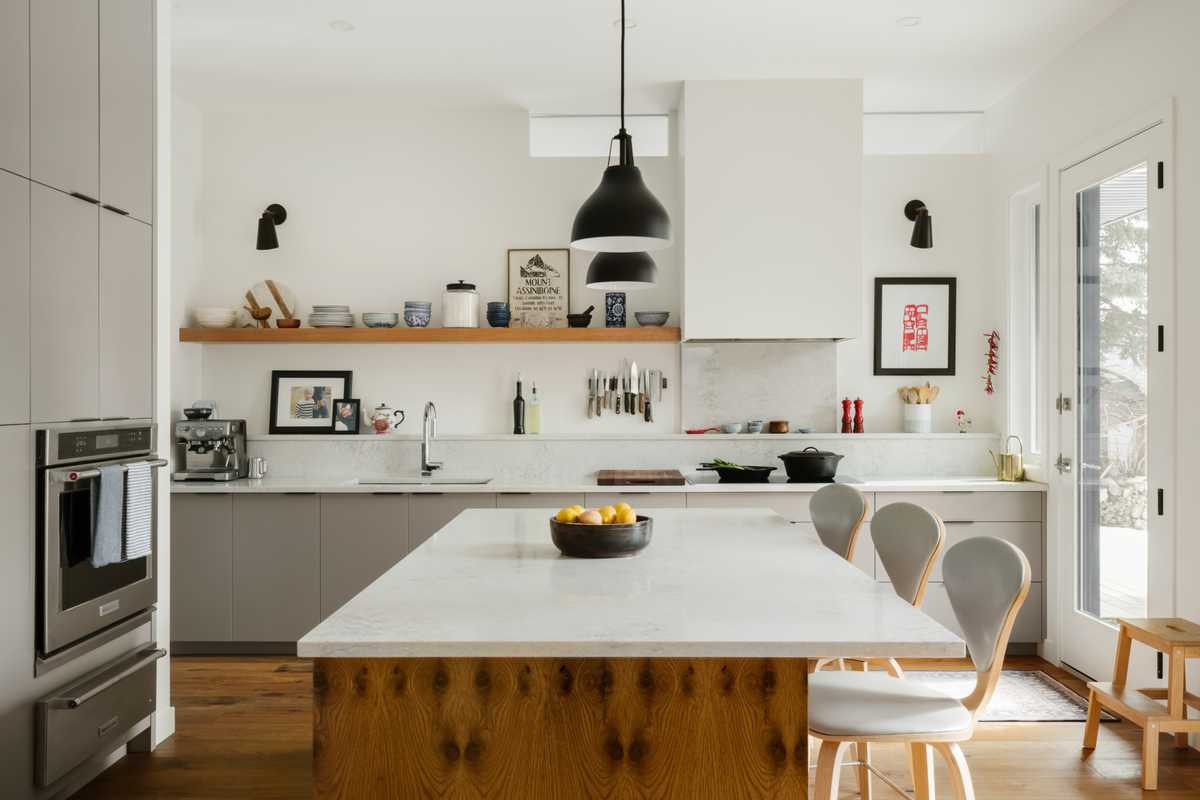
Main Kitchen
This 1950’s 4 level split bungalow in a mature neighborhood of Calgary, AB has been drastically expanded and transformed into a large, light filled family friendly home. With a 800 sq ft addition, including a new sunken main kitchen, prep kitchen, nook, pantry, mudroom, powder and hobby room PLUS the future breezeway to the detached garage. The rest of the existing 2,100 sq ft of existing space went through a major renovation. By embracing the original architecture of the neighborhood, in collaboration with Andison Residential Design who worked on the architectural elements, this home was given an updated, more classic look on the exterior and bright, storage and color filled home on the interior.
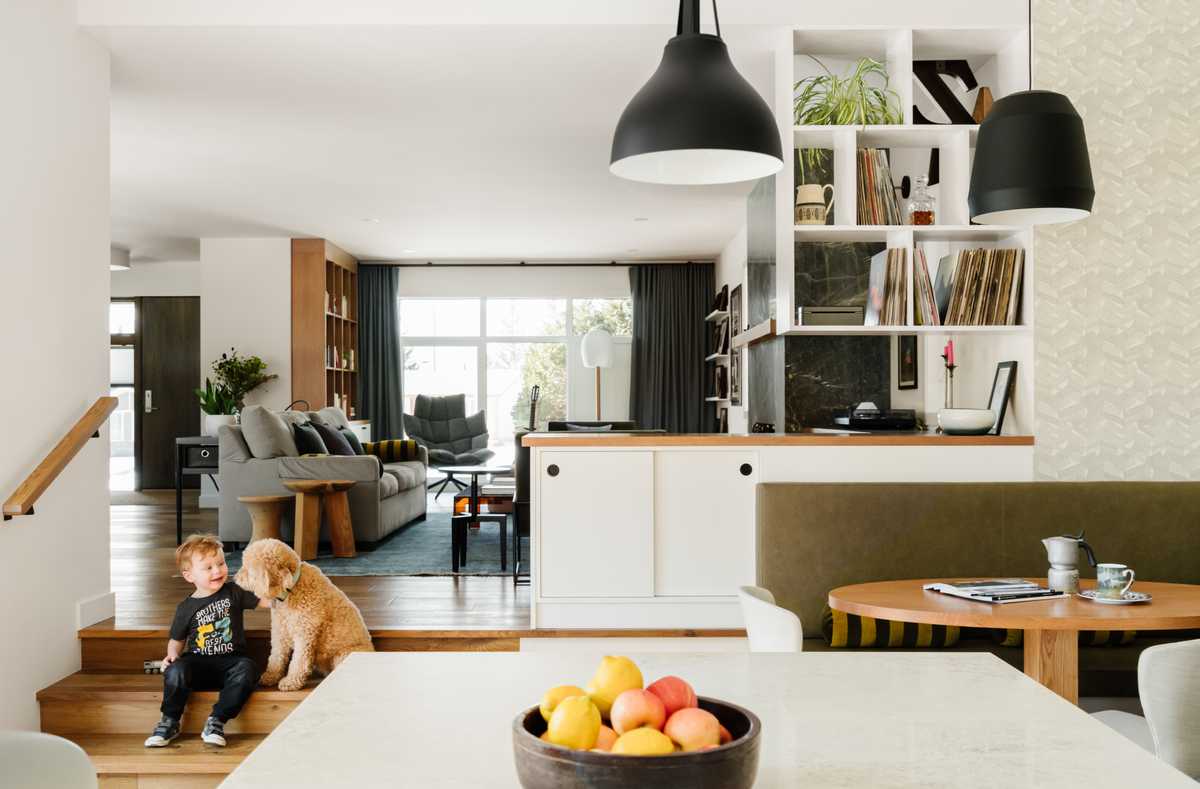
Kitchen & Living Room
Trends come and go, so are the styles of homes people create for themselves. These clients are very eclectic and have always prioritized function and comfort. They are a young family with two kids and a dog who are avid chefs, gardeners and all around, great entertainers. If one is cooking, the other one is pouring wine, making sure the record player is on and the fire is stocked.
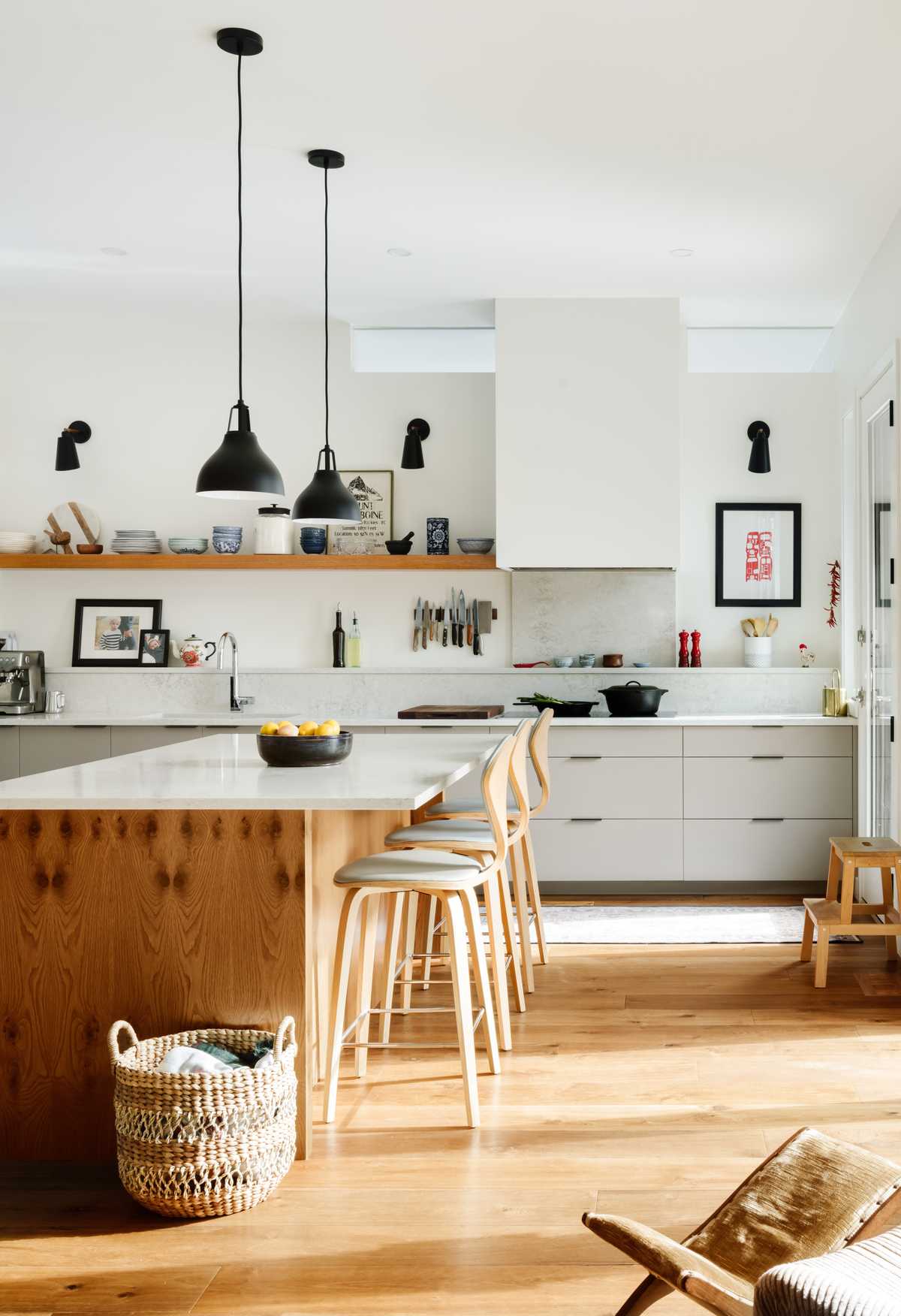
Main Kitchen
Home features a main kitchen to cook and host. It is filled with lots of natural light and ample amount of storage. Open shelving was a must for ease of grabbing bowls for cooking.
Hoodfan was cladded in plaster for an added texture. Ledge along the backsplash was created to store cooking oils, spices and small prep bowls.
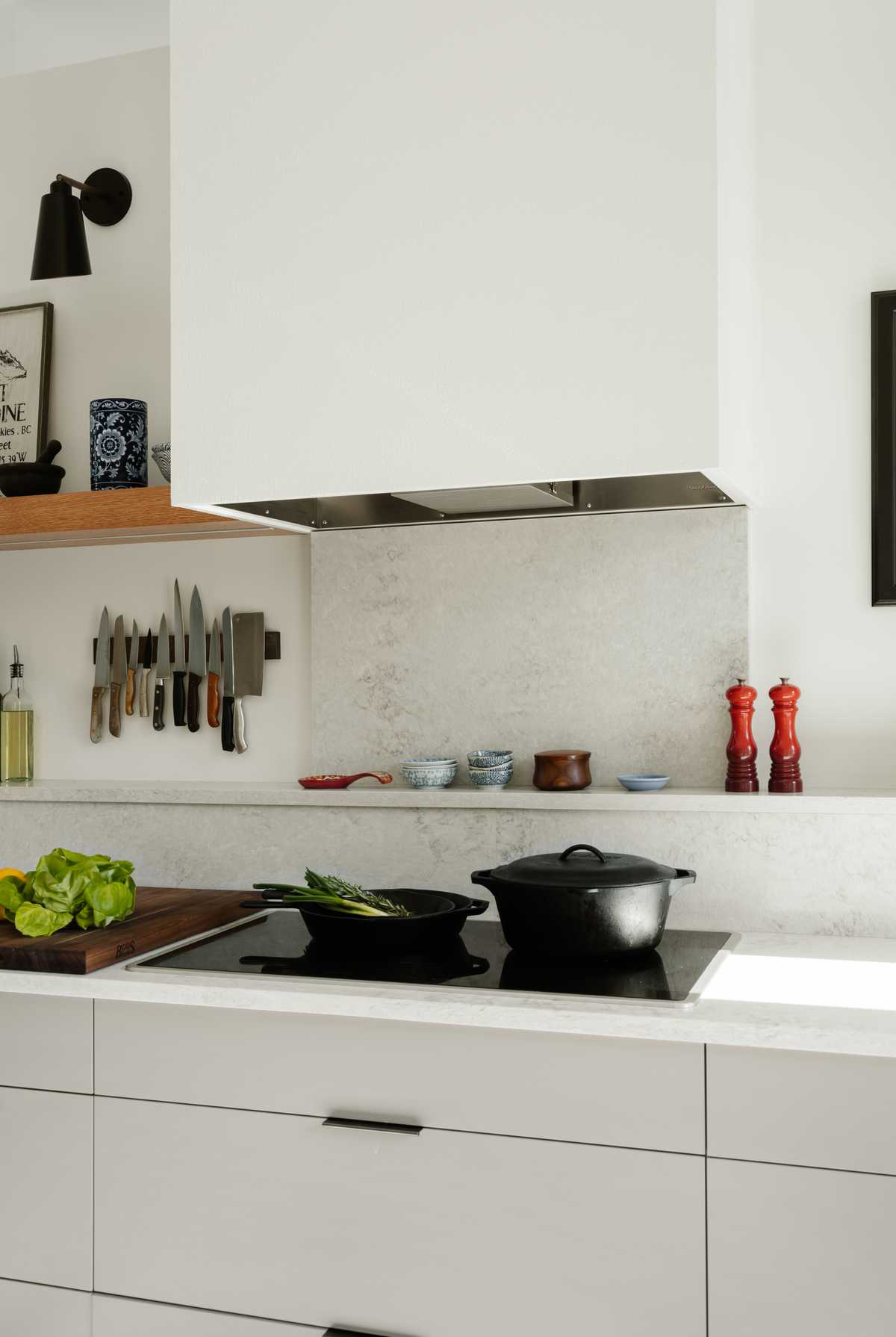
Kitchen Hoodfan
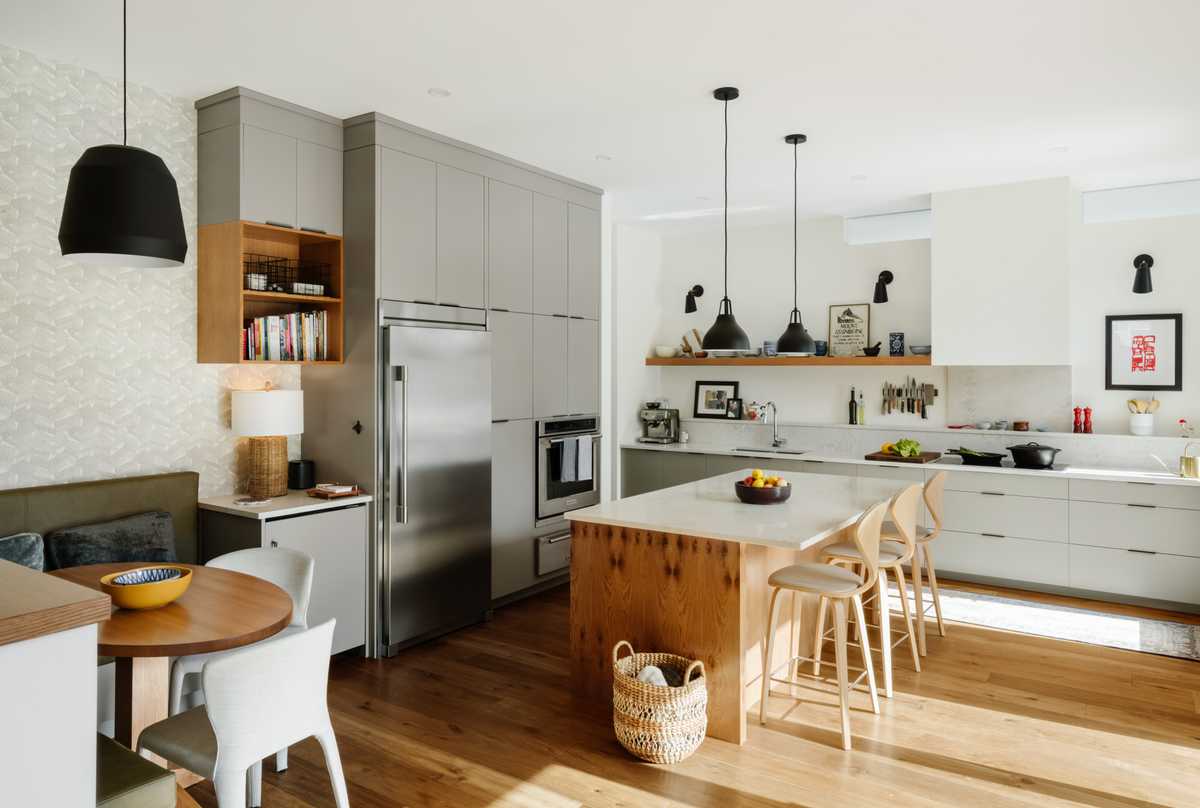
Kitchen & Nook
Family’s favorite spot is the kitchen nook, filled with natural light and frequent espresso and biscuits.
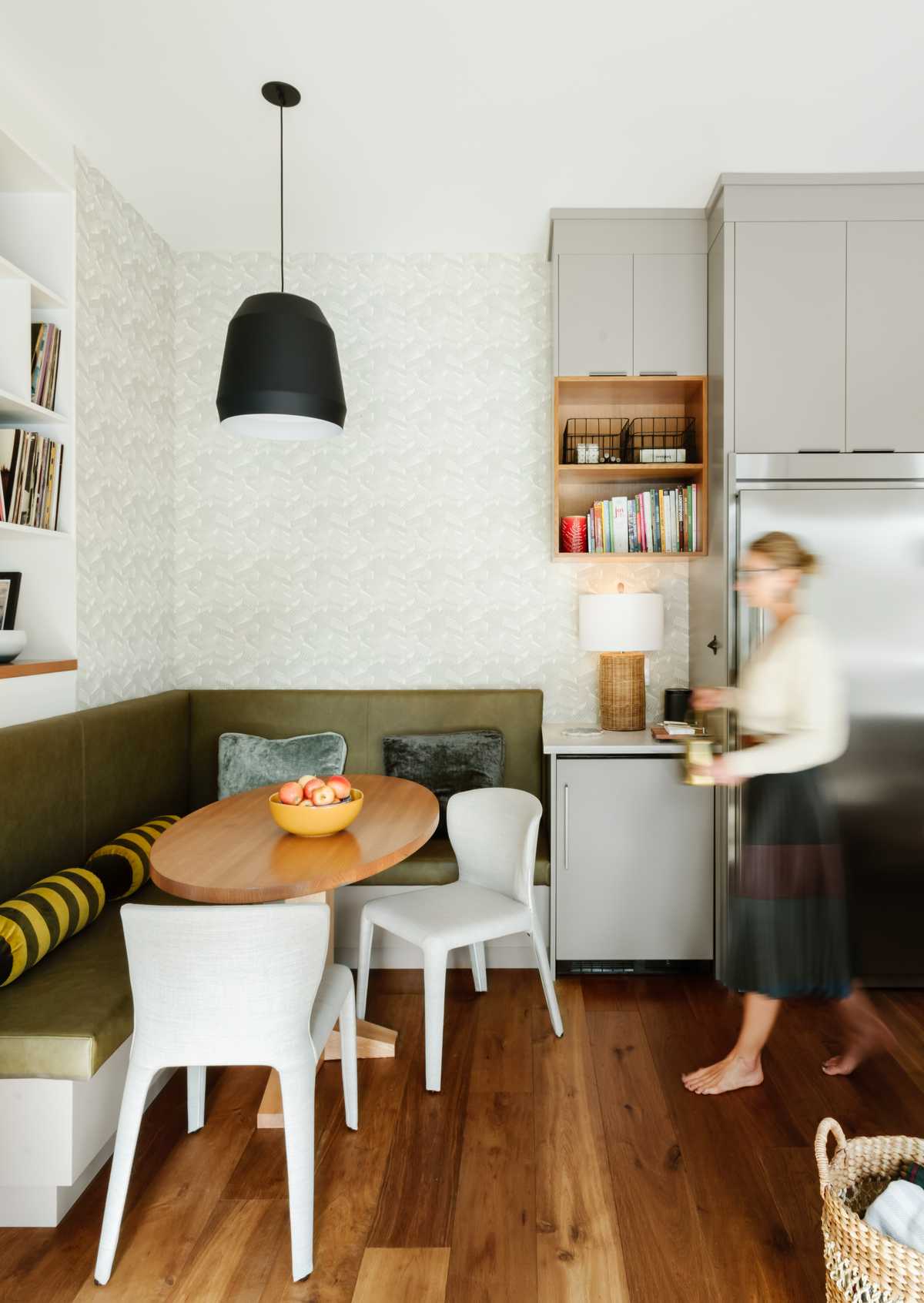
Kitchen Nook
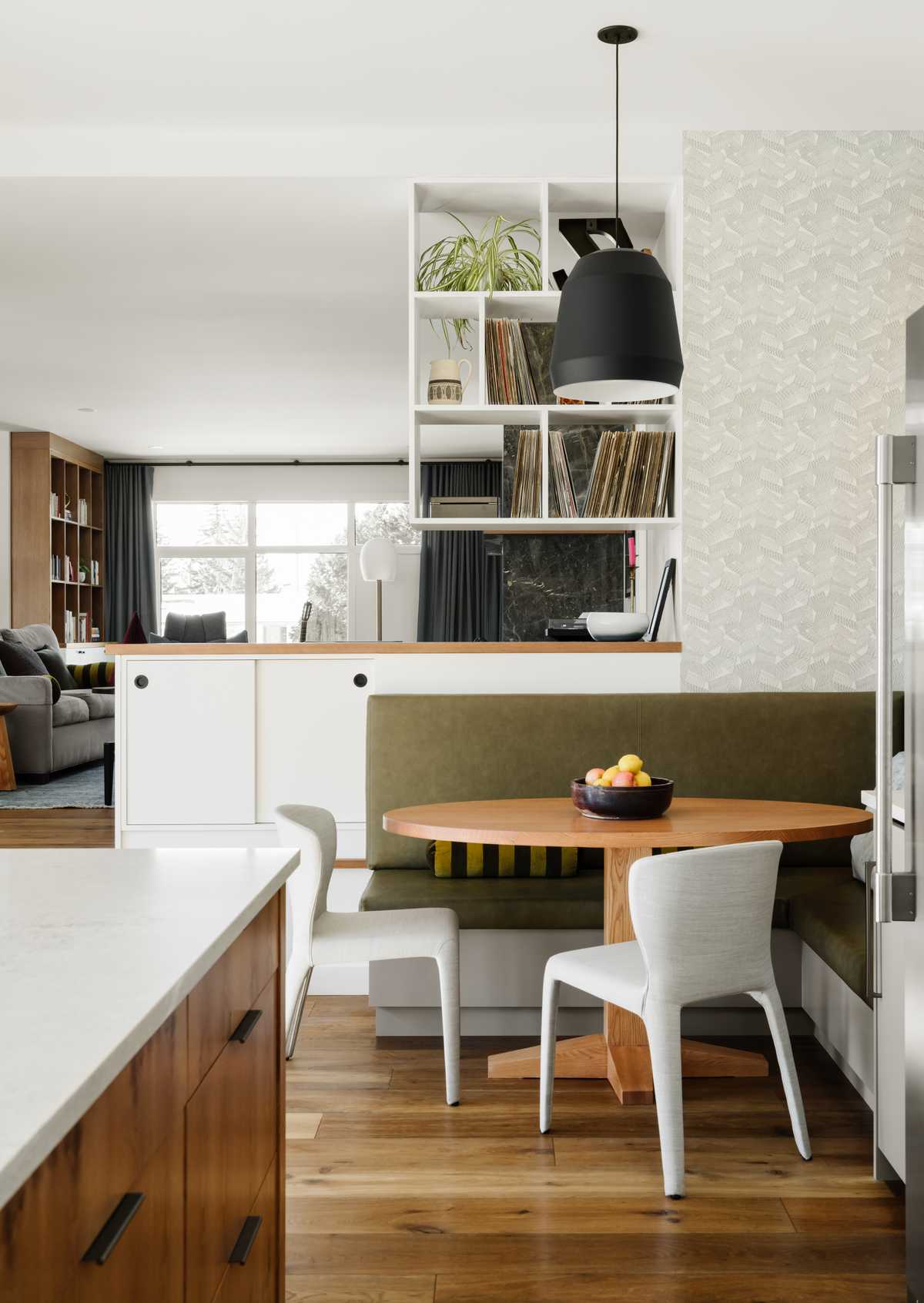
Kitchen Nook
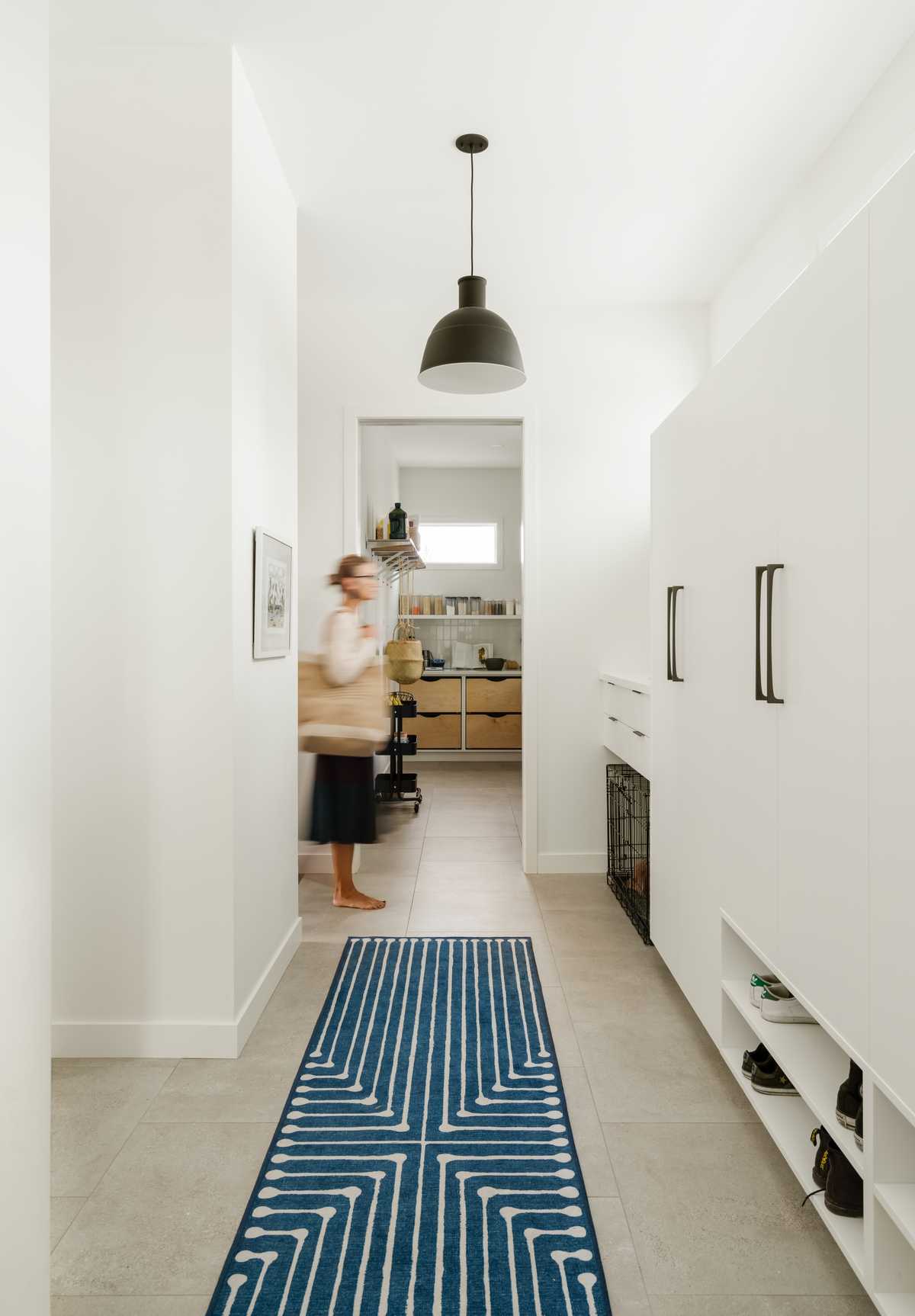
Mudroom Hallway
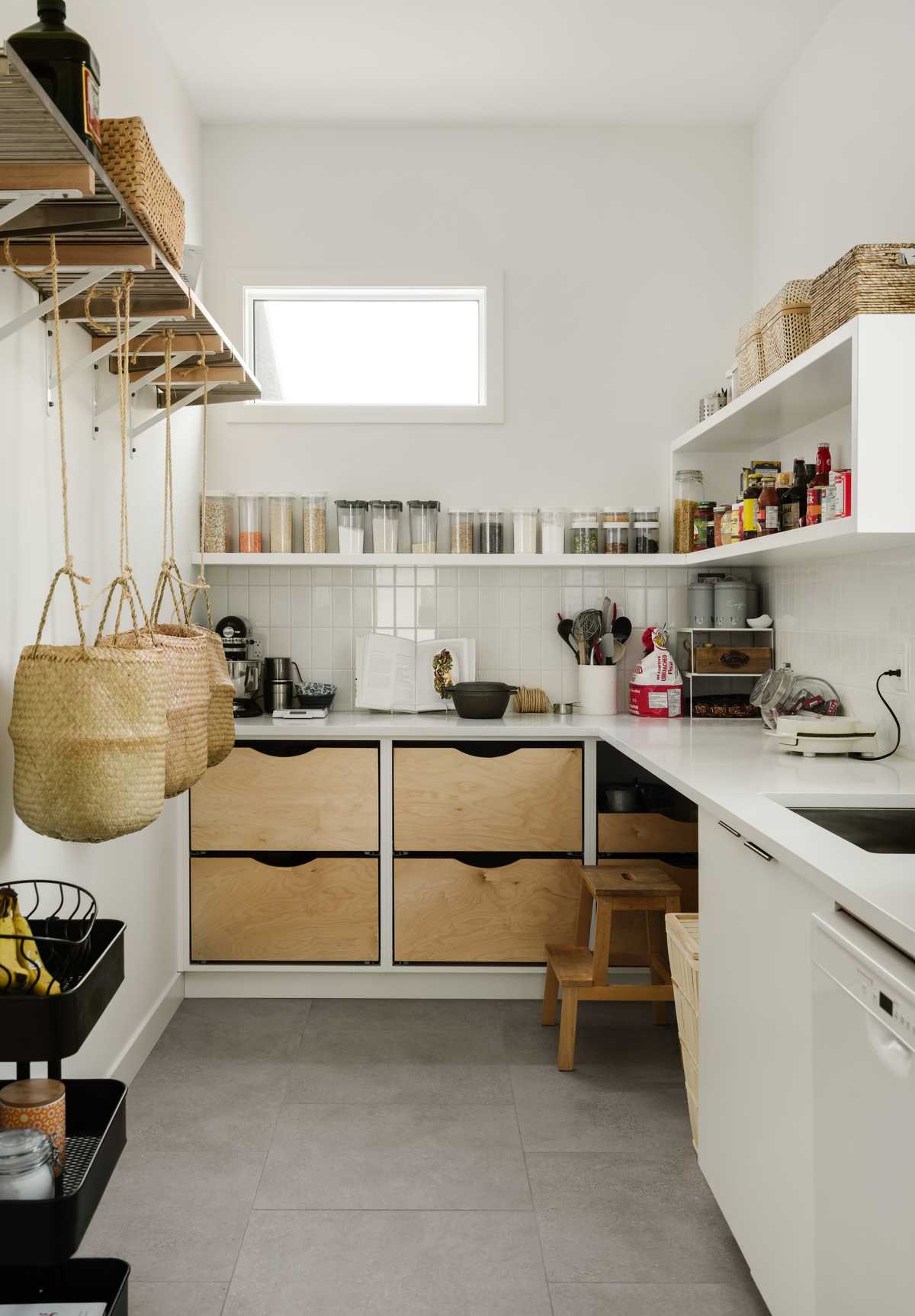
Prep Kitchen
Prep Kitchen where all the real work happens and all the staples are stored. During the week a quick dinner is put together using the slow cooker. On the weekends, bread is being made here along with the preserves in the summer months. It’s functional, grab, prep and go room just like the clients wanted.
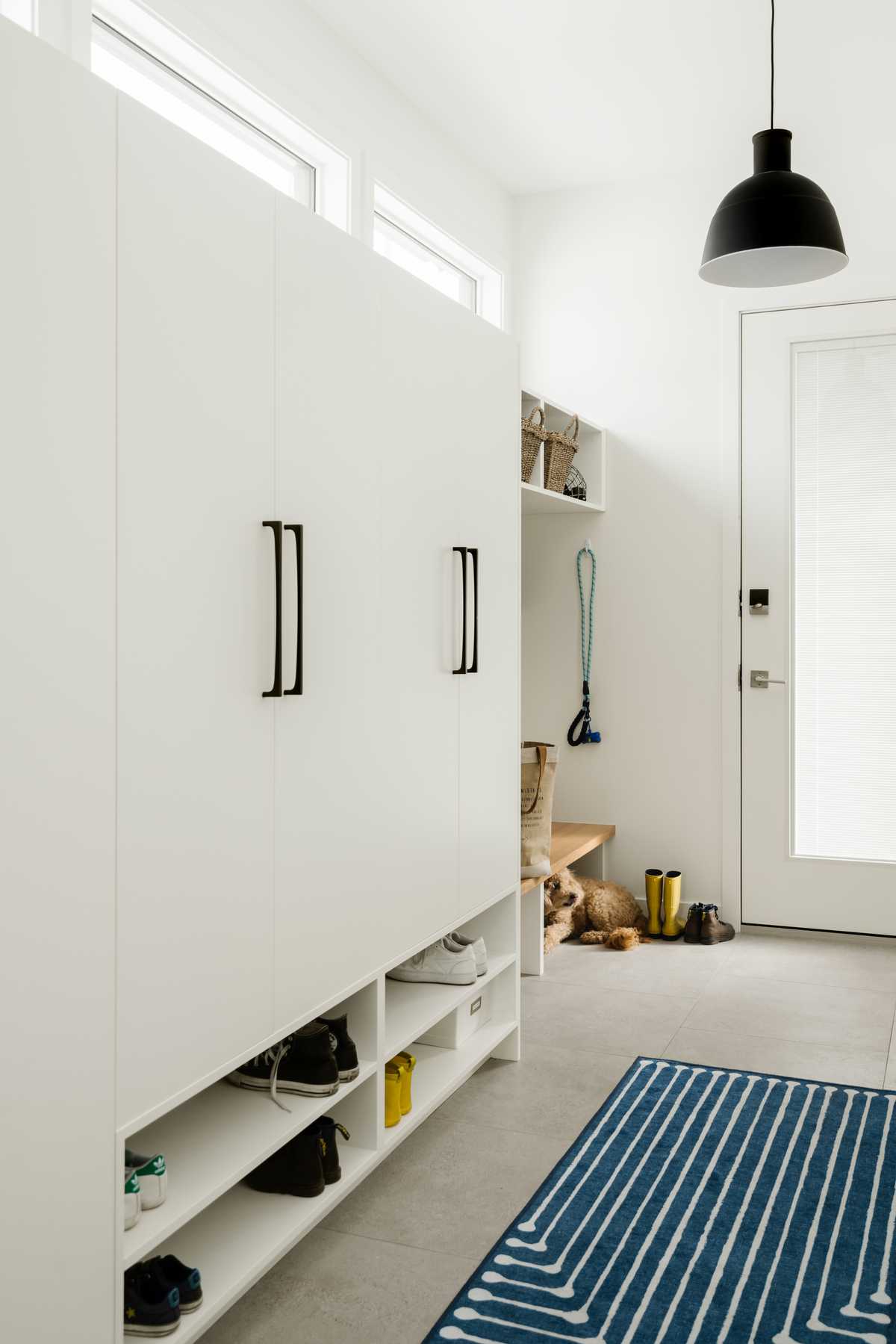
Mudroom
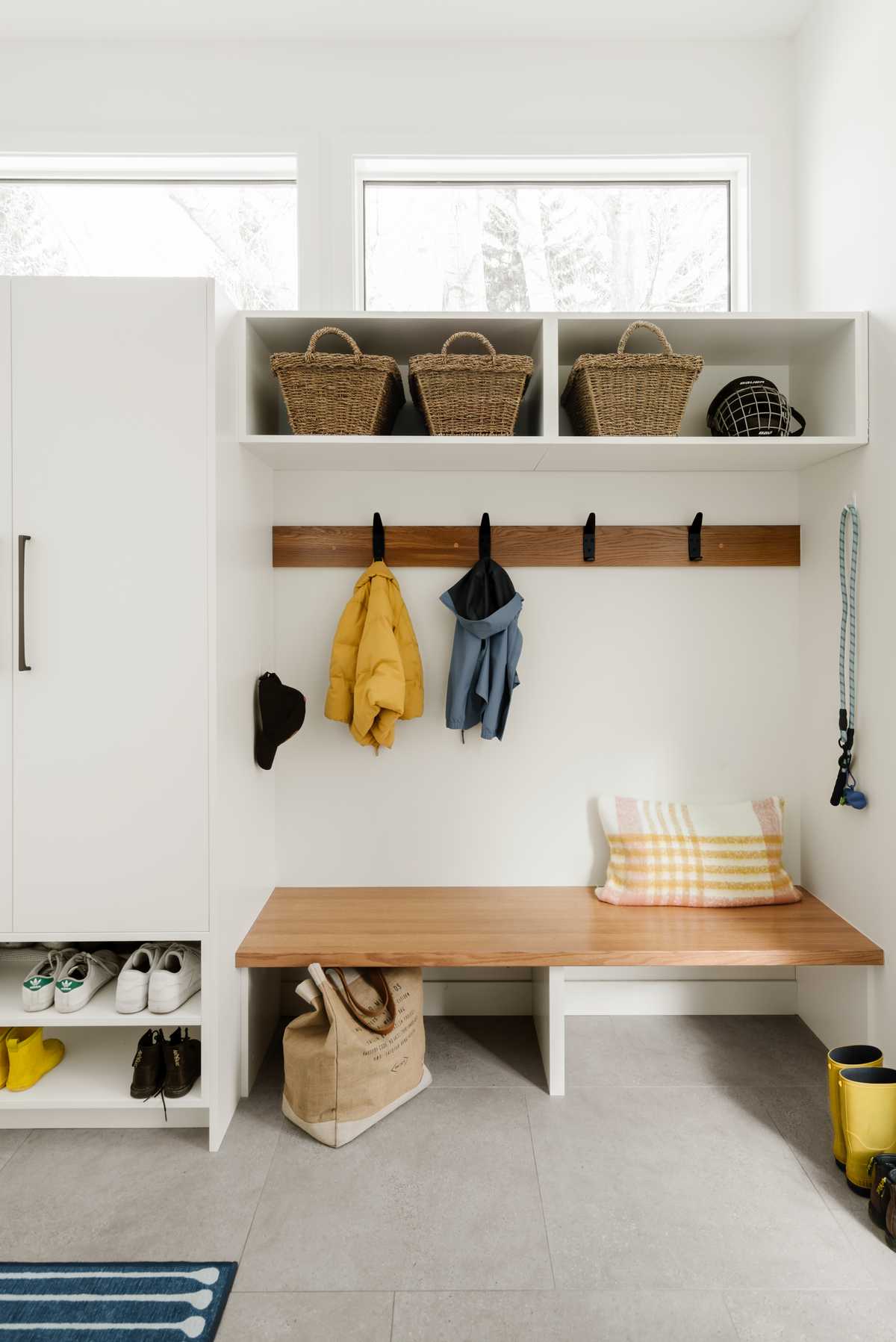
Mudroom Storage
Mudroom has been designed to store many jackets, hats and footwear. Anything from -30C friendly parkas to mud boots and sandals. Open hooks are very much loved by the kids and adults alike for quick hang and go scenarios of seasonal clothing and dog leashes. Windows above the built-ins let that beautiful sunshine in.
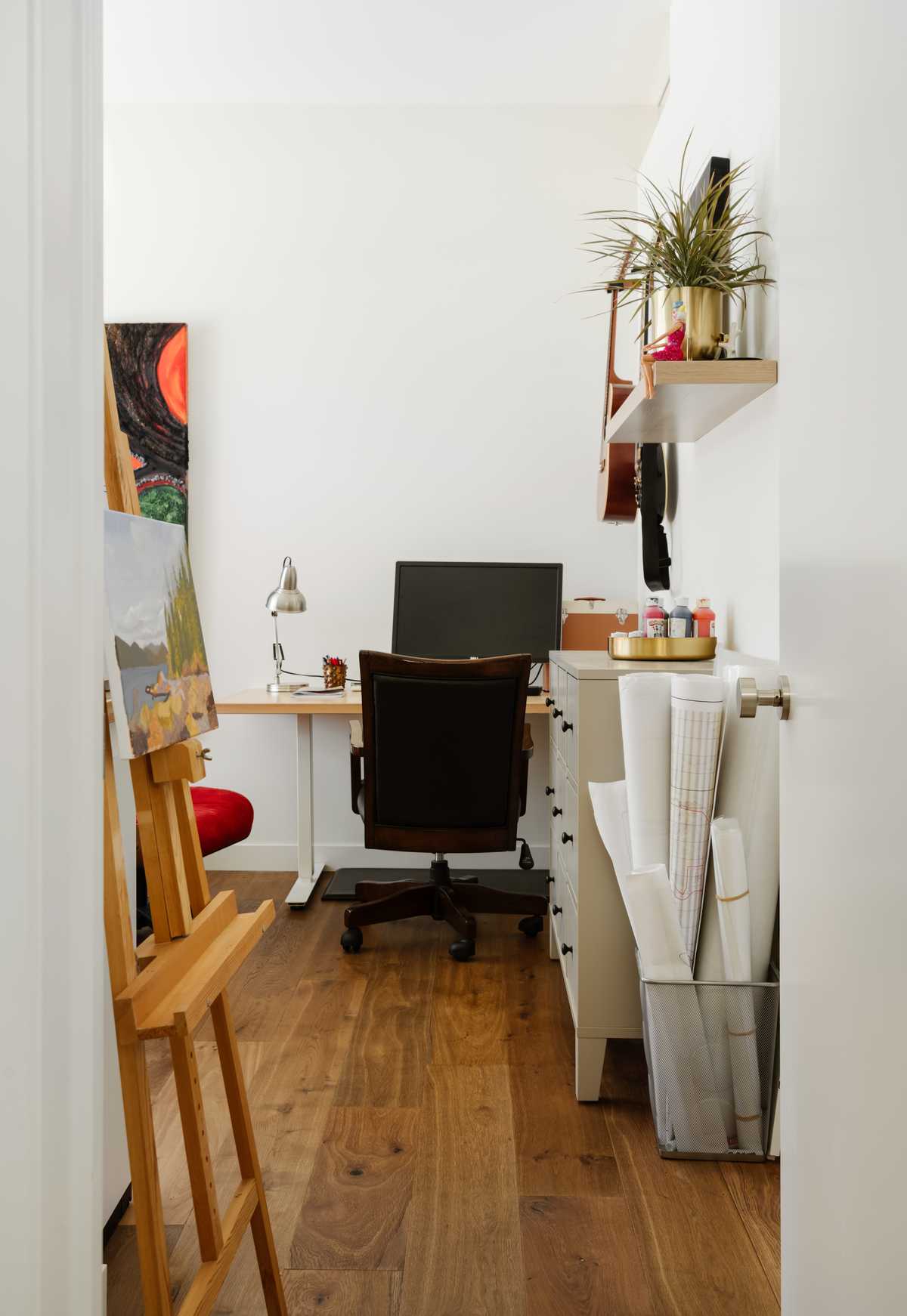
Hobby Room
Hobby room is a space for work, play and painting.
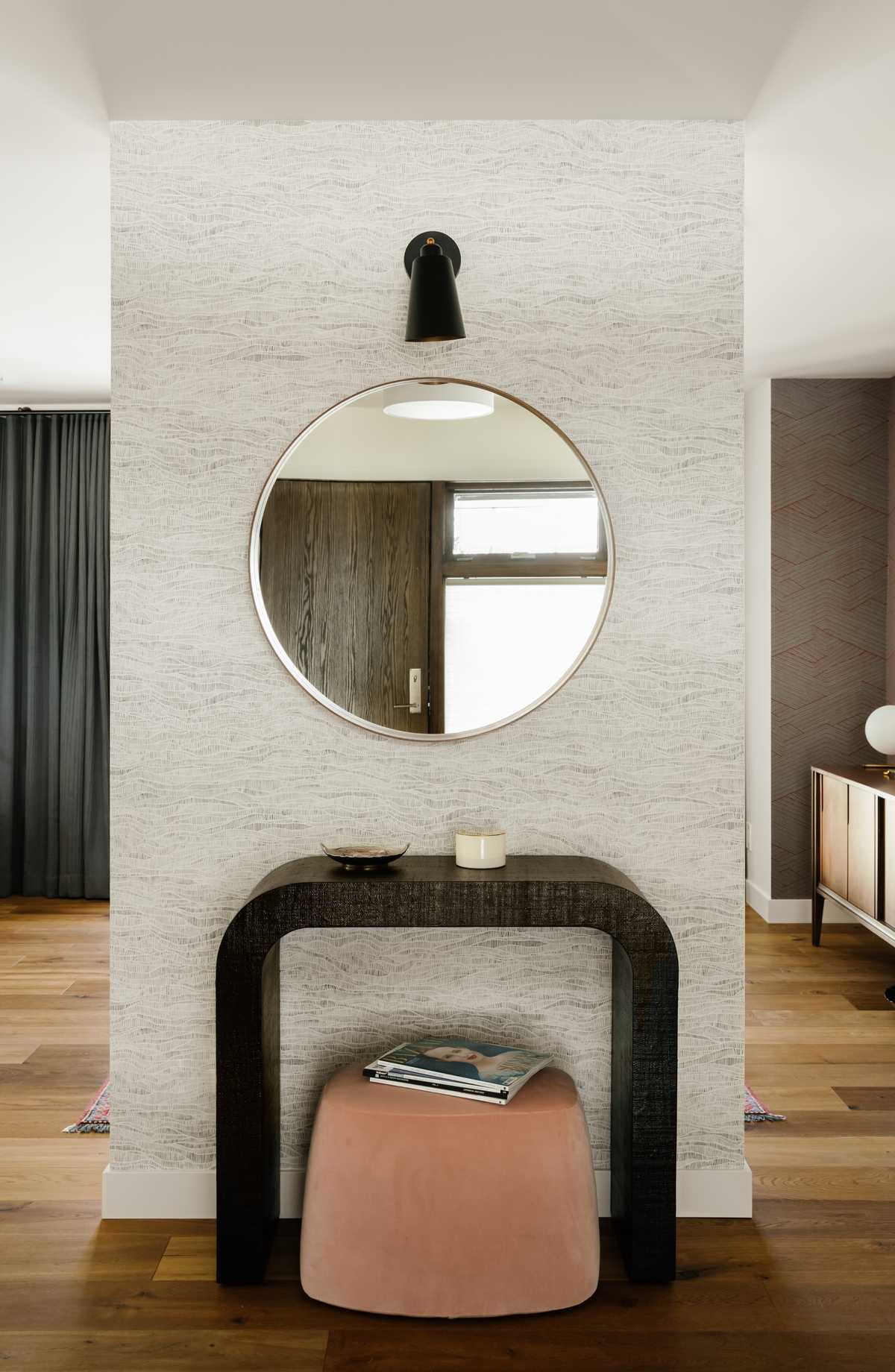
Front Entry
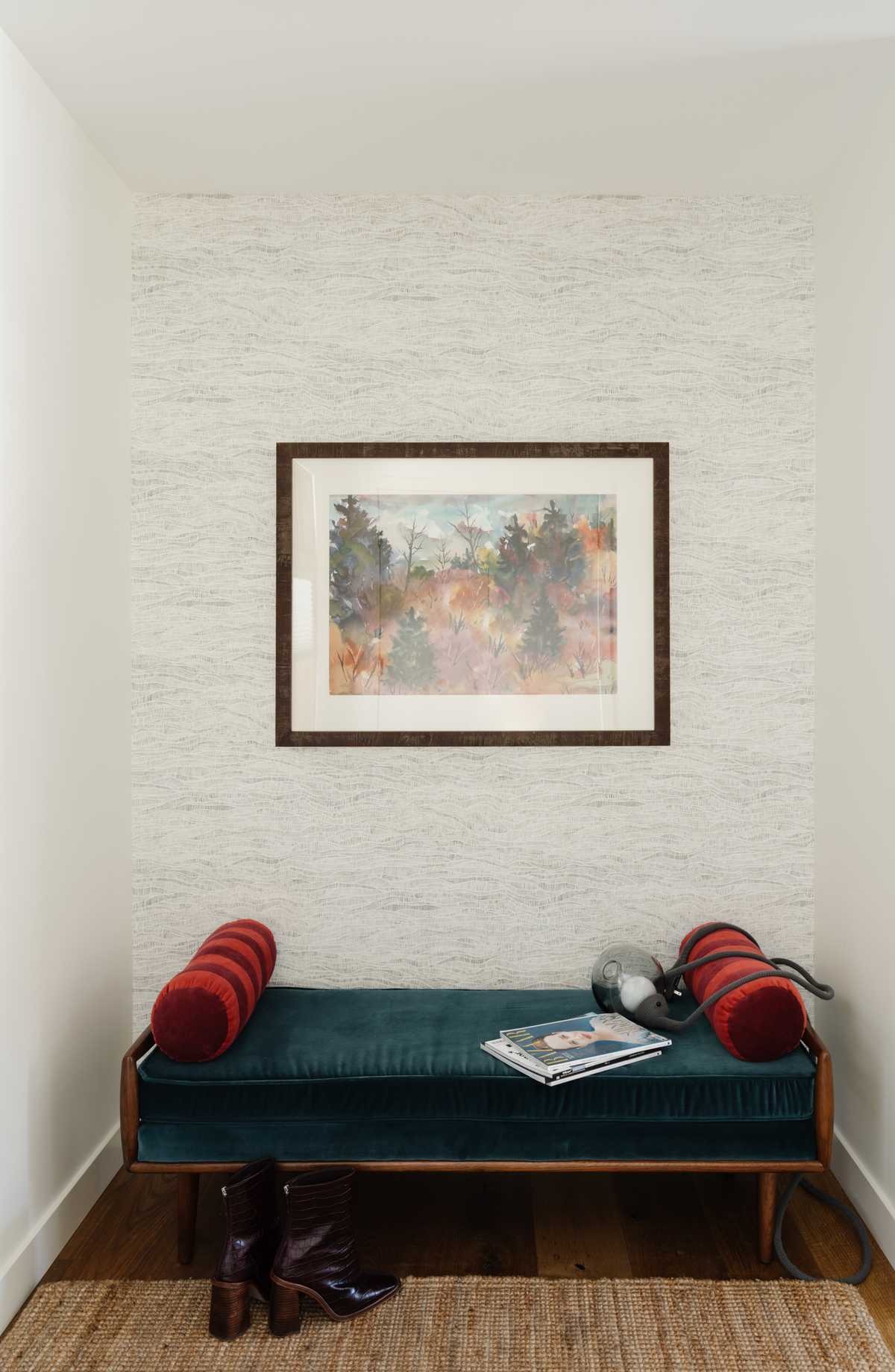
Front Entry
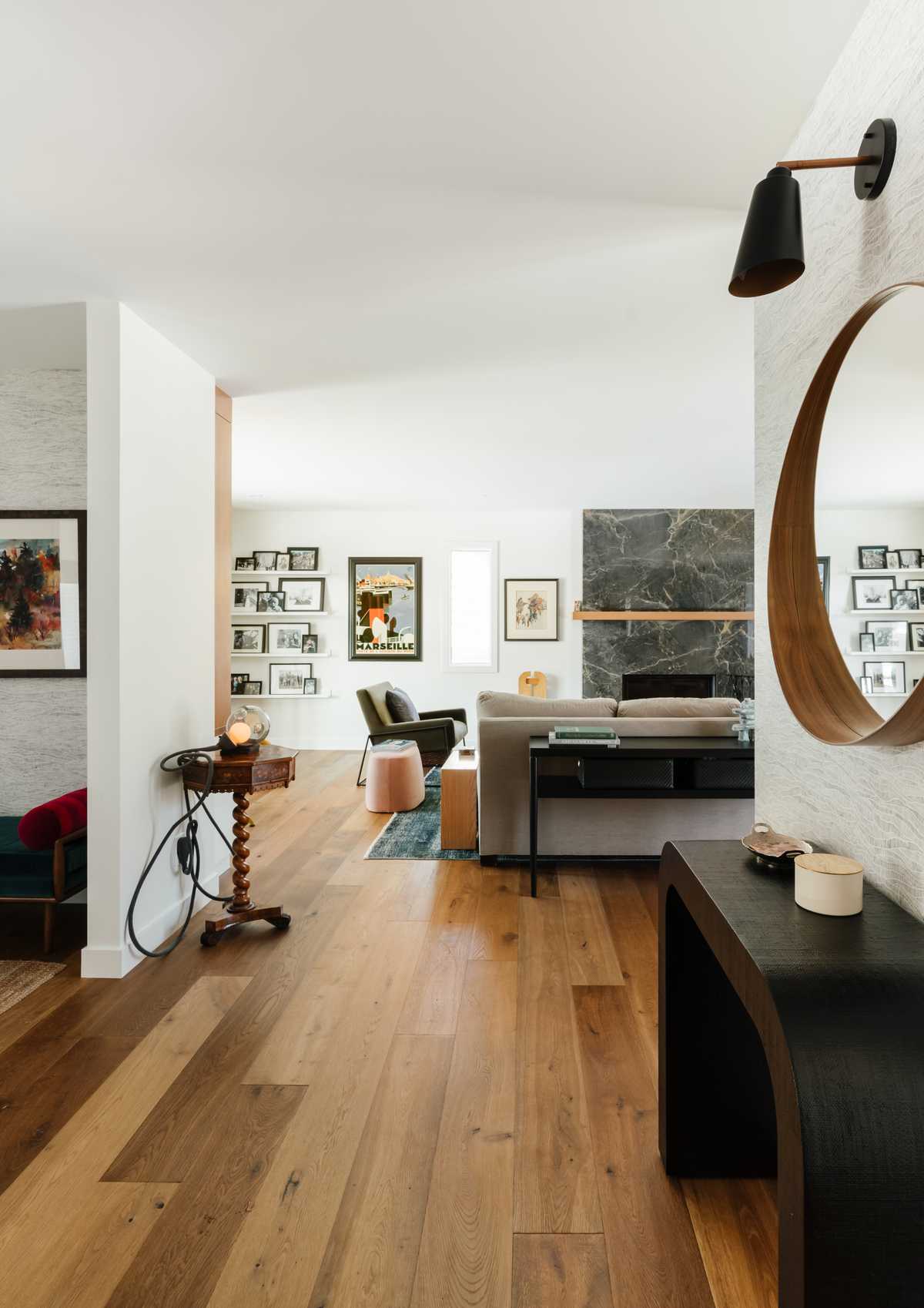
Front Entry Hallway
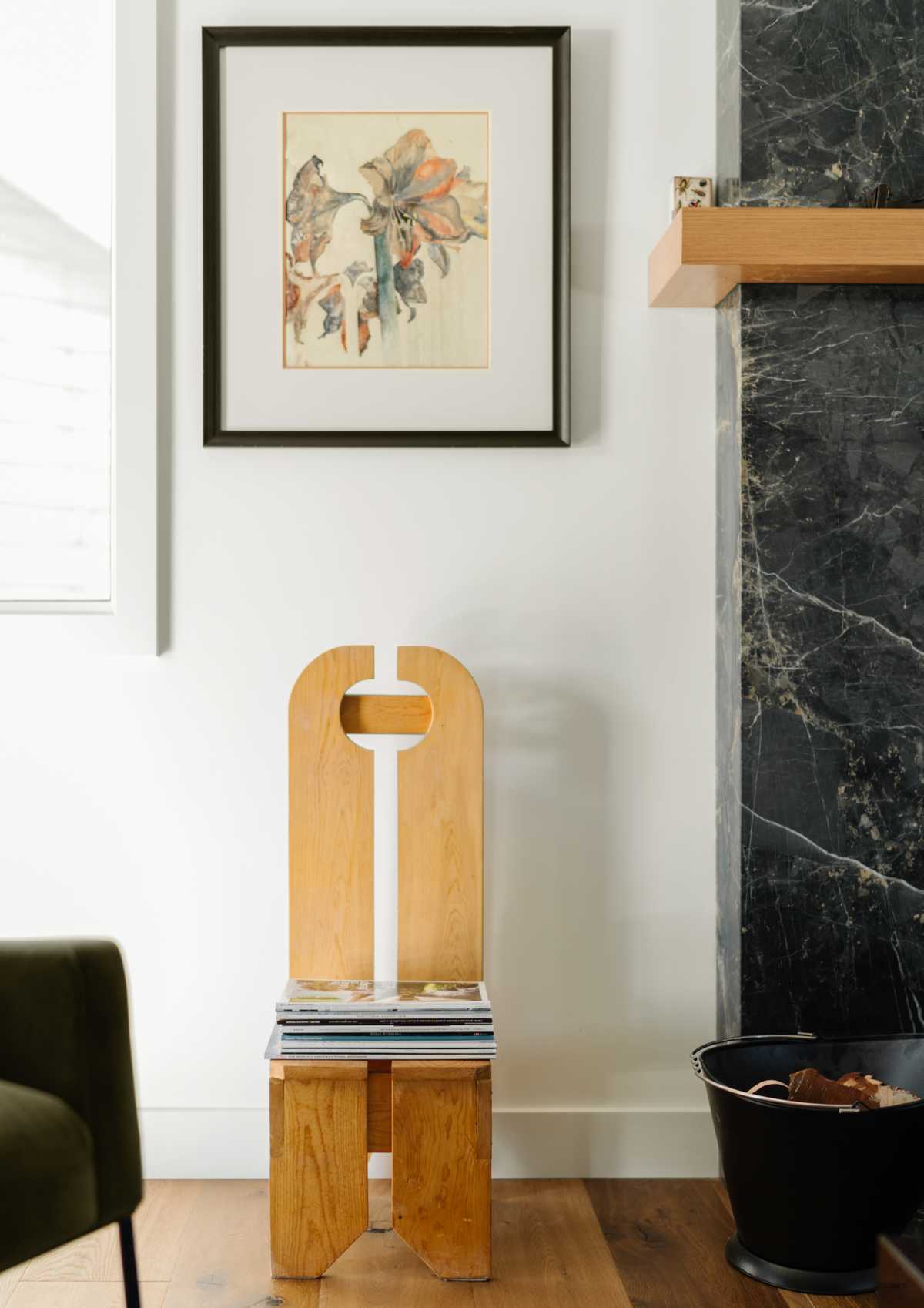
Living Room Details

Living Room
The star of the living room is definitely the wood burning fireplace that tends to be used a lot more then you think. The record player takes second place.

Living Room
When furnishing this home, the same approach was applied throughout, function and comfort took priority. Some pieces have been inherited from grandparents and others were bought with kids in mind. There is a sense of coziness and immediate comfort as soon as you enter the home. Everything can be used and touched. Record player is always on and the wood burning fireplace is on repeat during the cold months which is about all 8 of them in Calgary!
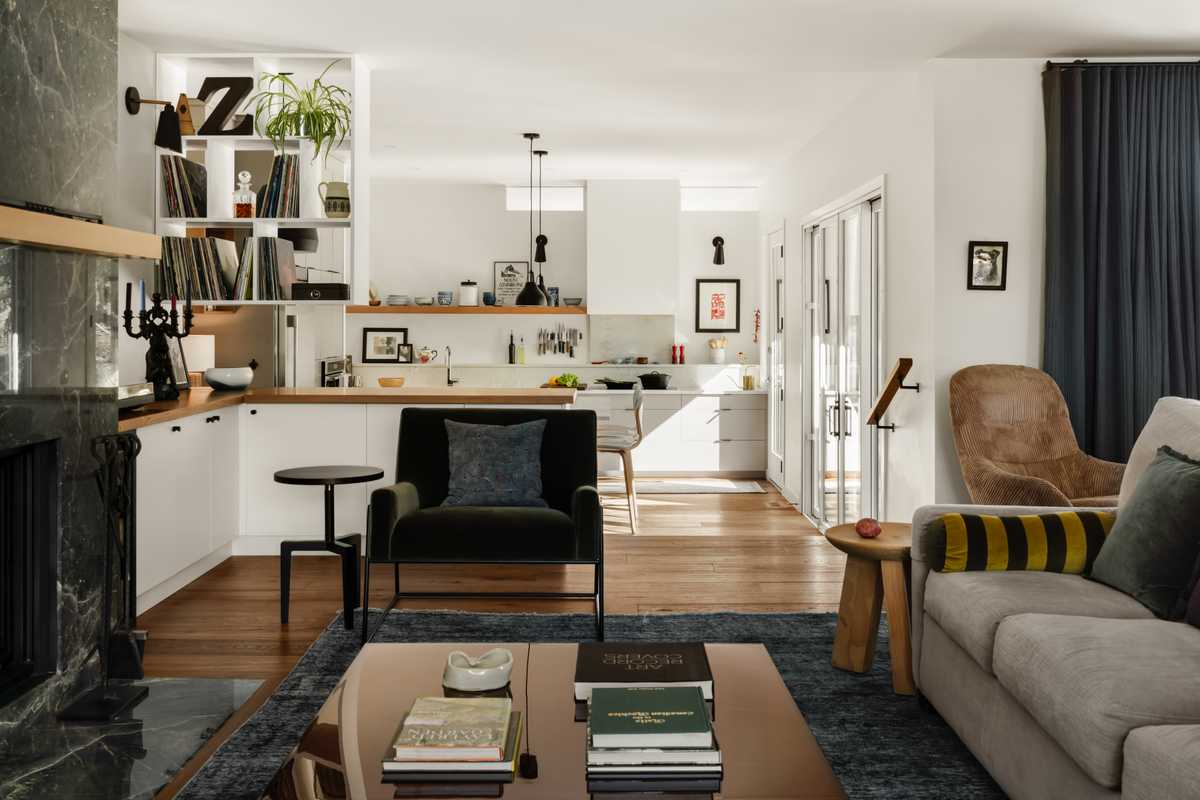
Living Room & Sunken Kitchen
Having defined spaces that still interacted with each other was important. Along with the addition of higher ceilings in the new part of the home. Kitchen and living room are separated by built – ins that host records and well-aged Scotch.
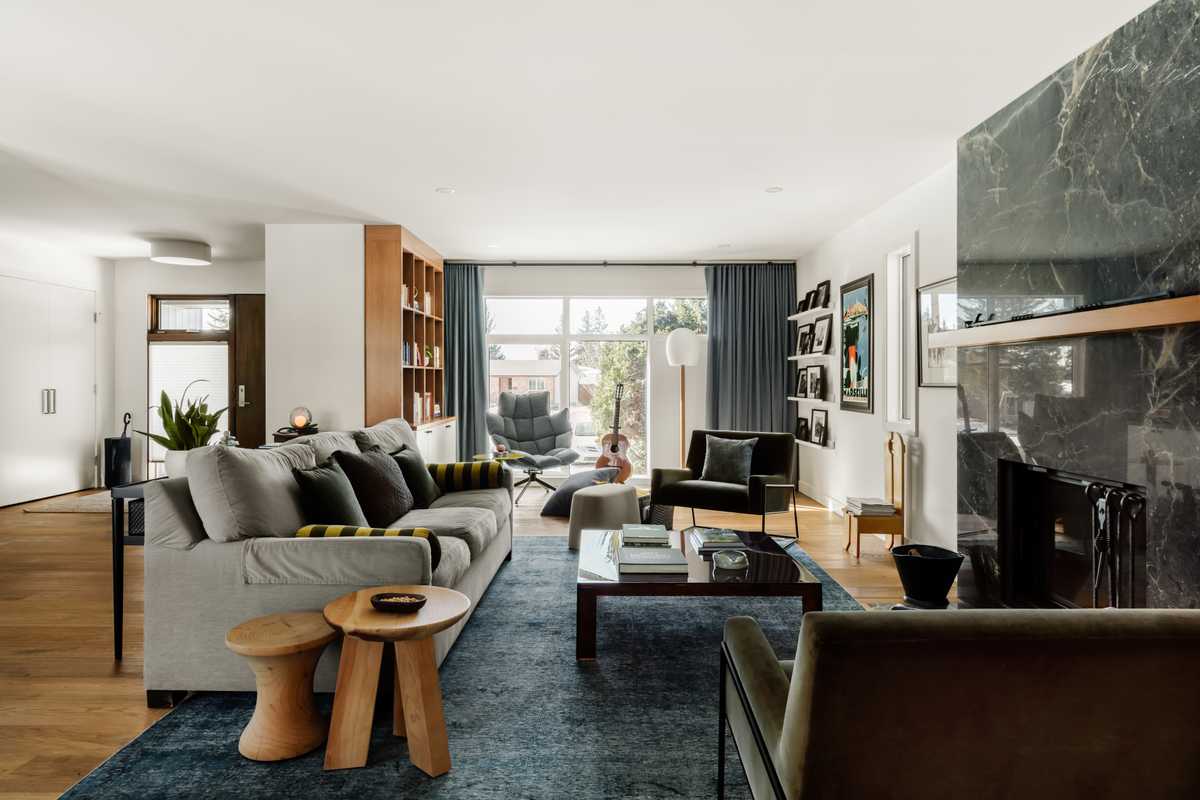
Living Room
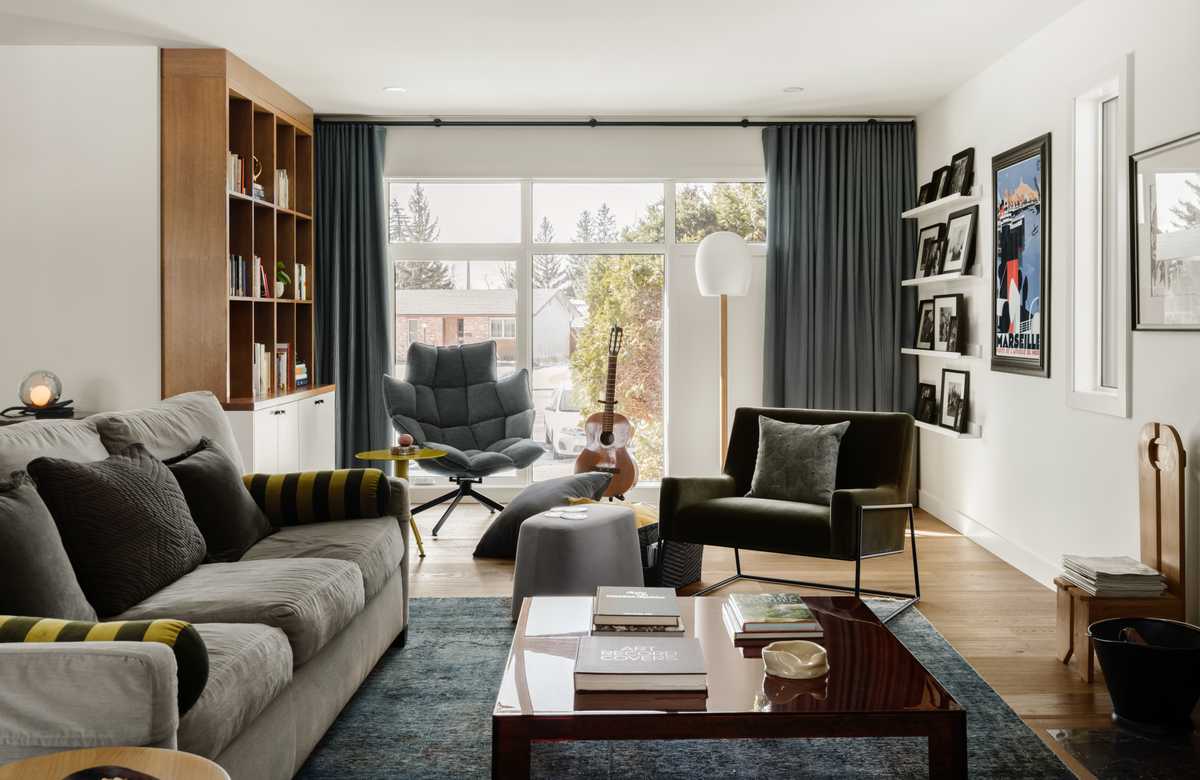
Living Room
The traditional front living room was opened up into a larger space which allowed for a place to visit, enjoy the fire and also cozy up by the window and read a good book.
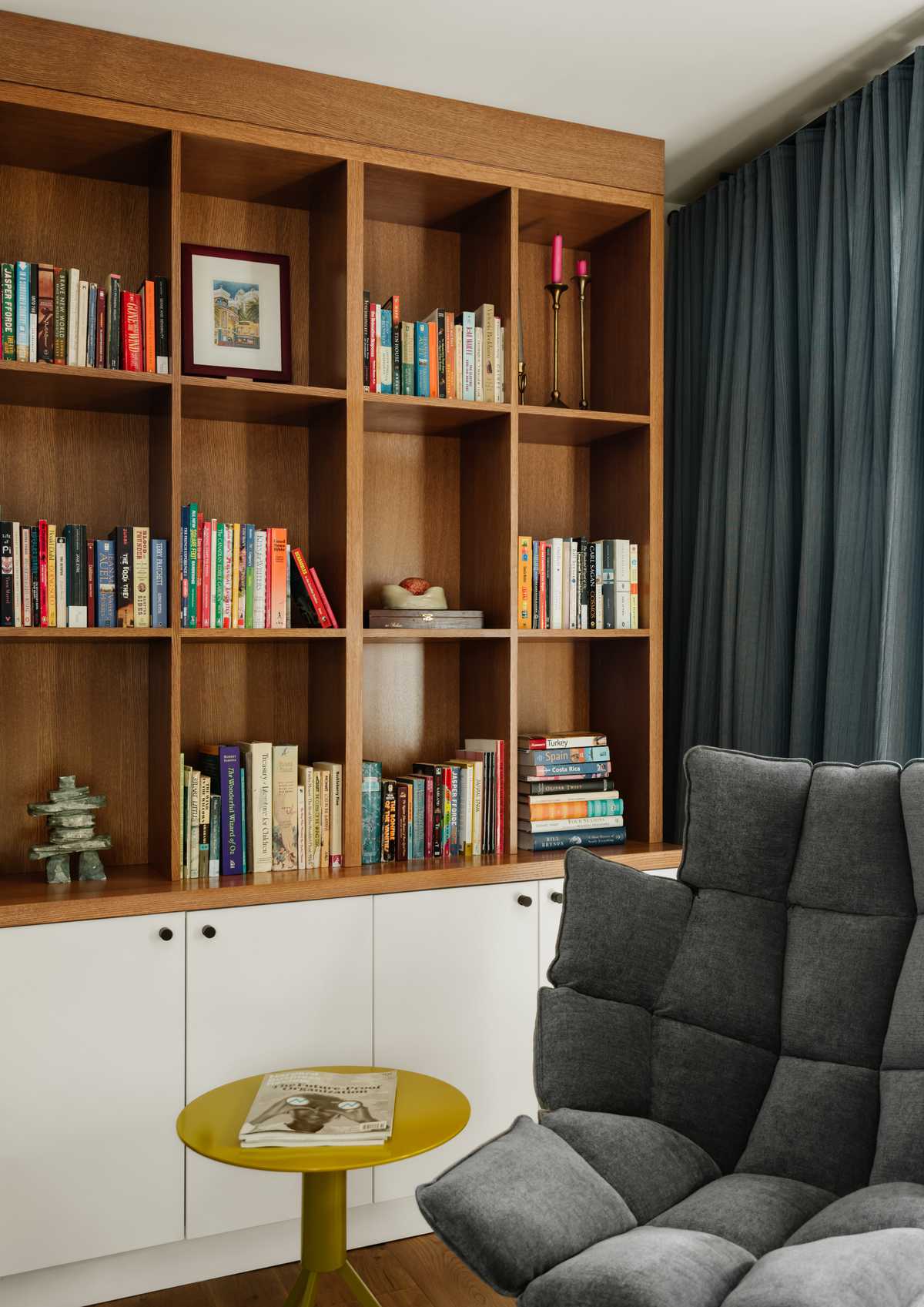
Reading Nook
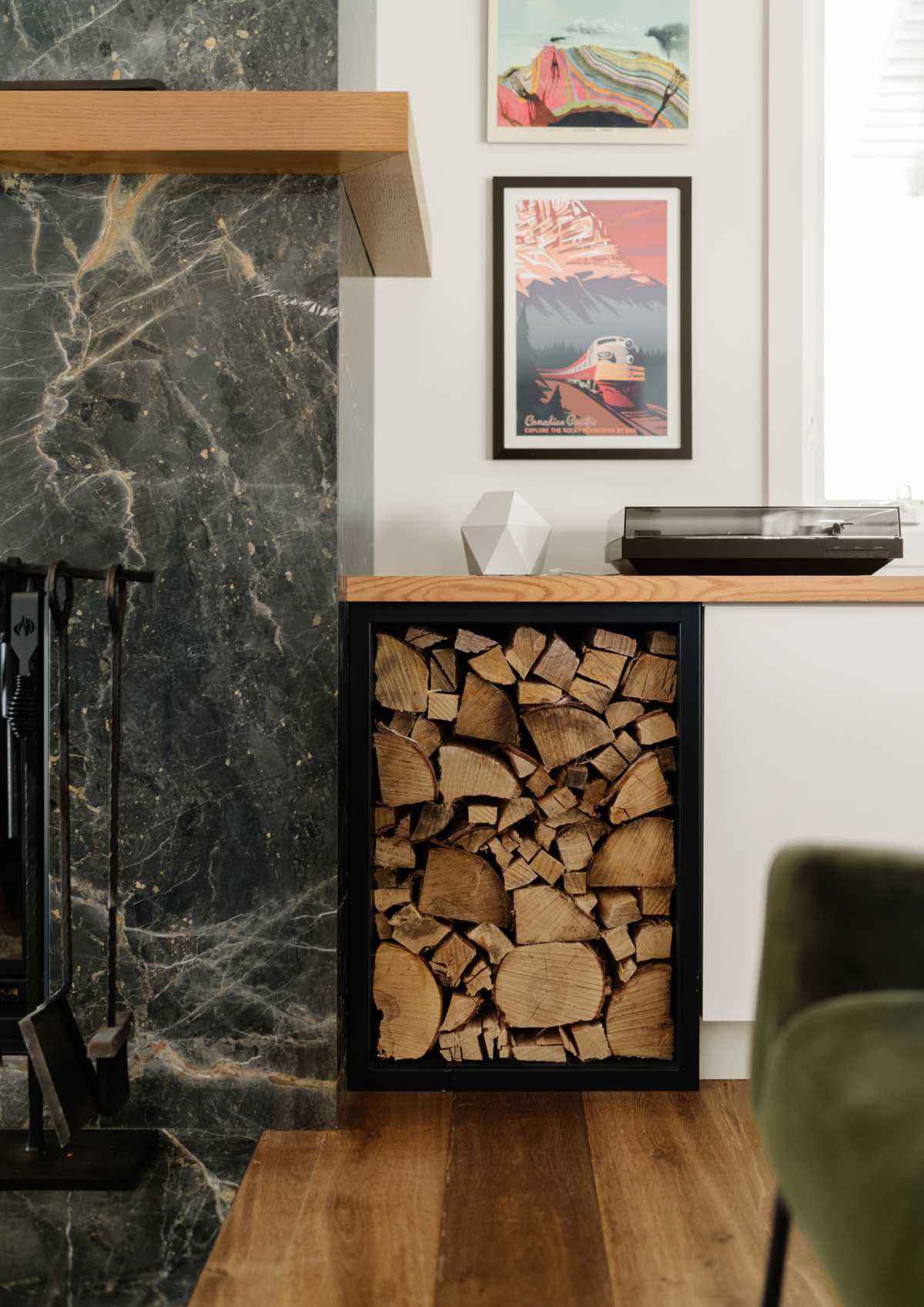
Fireplace Details

Dining Room
Dining room was dressed with some fun wallpaper and a collection of family’s furnishings.